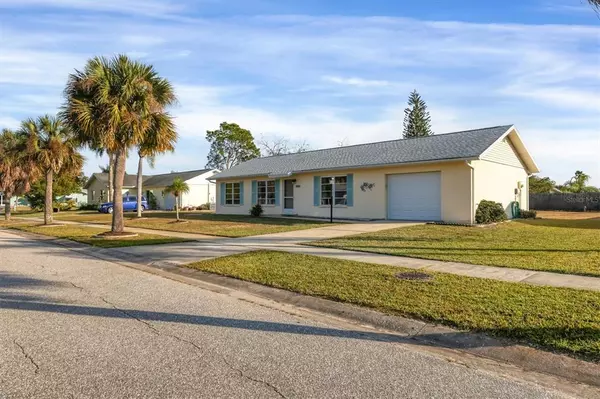$289,000
$275,000
5.1%For more information regarding the value of a property, please contact us for a free consultation.
13391 BALLON AVE Port Charlotte, FL 33981
2 Beds
2 Baths
1,050 SqFt
Key Details
Sold Price $289,000
Property Type Single Family Home
Sub Type Single Family Residence
Listing Status Sold
Purchase Type For Sale
Square Footage 1,050 sqft
Price per Sqft $275
Subdivision Port Charlotte Sec 095
MLS Listing ID D6123463
Sold Date 03/31/22
Bedrooms 2
Full Baths 2
Construction Status Financing
HOA Fees $35/ann
HOA Y/N Yes
Originating Board Stellar MLS
Year Built 1980
Annual Tax Amount $2,487
Lot Size 10,018 Sqft
Acres 0.23
Lot Dimensions 80' x 125'
Property Description
** multiple offers, highest and best by 11am Monday 2/14/22.** Bright and beautiful 2 bed 2 bath bungalow offered Turnkey Furnished in the ever-popular Gardens of Gulf Cove neighborhood. Outside you will find a NEW ROOF, palm trees, key west style colors with a large backyard with a southern exposure that would be perfect for a spa, firepit, hammocks, tropical gardens, whatever you want in your slice of paradise! There's even room to add a pool and/or a screened lanai if you wish. Inside you will find a bright and welcoming home with big double windows for natural light in every room. A 2 yr old A/C and a 5 yr old Water Heater provide peace of mind. The open Living & Dining Rooms are nicely decorated with a view out the front and through the walls of glass out the additional Florida Room. The split bedroom layout puts the spa-like guest bedroom with its double closet and hall bath on the opposite side of the Living/dining area from the Owner's Suite, for extra privacy. Big closets everywhere, including the rare entry closet! The Owner's Suite has a walk-in closet with built-in shelving and an ensuite bathroom with an updated walk-in shower. The pretty galley kitchen is tucked away off the Dining area overlooking the backyard. This house has the perfect indoor laundry room between the garage and kitchen, washer & dryer are included. Many bungalow-style homes can feel quite closed-in, but this one has large double windows in every room and sliders that open up to a 3-season Florida Room with floor to ceiling windows brings the outside in. The Florida Room adds an additional 195 sq ft to the living space and the hurricane shutters provide storm protection. The outdoor patio off the Florida Room welcomes the sun lovers out to the large open backyard. This house is being sold Turnkey Furnished, just bring your toothbrush and beach clothes and move right in! (Exception: the sellers will be taking the Owner's bedroom furniture with them and the mirror in the dining room). Don't forget to check out the Community Center just 2 blocks away with 2 different heated pools, tennis/pickleball, shuffleboard, a lake to enjoy, and a clubhouse with fitness equipment, billiards, ping pong and plenty of classes and activities to enjoy with your neighbors. This neighborhood is surrounded by the Myakka State Forest, the Myakka River, and the 8-mile Pioneer Rail Trail for enjoying the outdoors. Plenty of golf courses nearby and the closest boat ramp and marina is 3 miles away! Boat up the Myakka River, across the harbor to the Peace River (and Fisherman's Village mall & marina), or boat through the wide open Gasparilla Sound to explore the estuary & mangrove preserves, the many barrier islands and out to the Gulf of Mexico. It's not all natural wonders here, the neighborhood borders the commercial street of S. McCall Rd for easy access to all services, stores and many restaurants. Englewood Beach with its live music venues is under 10 miles away, as is the historic Dearborn Street with its boutiques and restaurants and festivals. And don't forget the island village of Boca Grande with its shops, restaurants and beautiful beaches. Positioned between Sarasota's upscale art and theater scene and Ft Myers college and entertainment district, you can find anything you want to explore and enjoy in this, your new home in Paradise.
Location
State FL
County Charlotte
Community Port Charlotte Sec 095
Zoning RSF3.5
Rooms
Other Rooms Florida Room
Interior
Interior Features Ceiling Fans(s), Master Bedroom Main Floor, Split Bedroom, Walk-In Closet(s), Window Treatments
Heating Central, Electric
Cooling Central Air
Flooring Carpet, Laminate, Tile
Furnishings Turnkey
Fireplace false
Appliance Dishwasher, Disposal, Dryer, Ice Maker, Microwave, Range, Range Hood, Refrigerator, Washer
Laundry Inside, Laundry Room
Exterior
Exterior Feature Awning(s), Hurricane Shutters, Sidewalk, Sliding Doors
Garage Spaces 1.0
Community Features Deed Restrictions, Fitness Center, Golf Carts OK, Park, Playground, Pool, Sidewalks, Tennis Courts, Water Access
Utilities Available BB/HS Internet Available, Cable Connected, Electricity Connected, Public, Sewer Connected, Water Connected
Amenities Available Basketball Court, Clubhouse, Fence Restrictions, Fitness Center, Park, Pickleball Court(s), Playground, Pool, Recreation Facilities, Shuffleboard Court, Tennis Court(s), Vehicle Restrictions
Roof Type Shingle
Porch Enclosed, Patio
Attached Garage true
Garage true
Private Pool No
Building
Lot Description FloodZone, Near Golf Course, Near Marina, Sidewalk, Paved
Story 1
Entry Level One
Foundation Slab
Lot Size Range 0 to less than 1/4
Sewer Public Sewer
Water Public
Architectural Style Bungalow
Structure Type Block
New Construction false
Construction Status Financing
Schools
Elementary Schools Myakka River Elementary
Middle Schools L.A. Ainger Middle
High Schools Lemon Bay High
Others
Pets Allowed Yes
HOA Fee Include Common Area Taxes, Pool, Escrow Reserves Fund, Management, Recreational Facilities
Senior Community No
Ownership Fee Simple
Monthly Total Fees $35
Acceptable Financing Cash, Conventional, FHA, VA Loan
Membership Fee Required Required
Listing Terms Cash, Conventional, FHA, VA Loan
Special Listing Condition None
Read Less
Want to know what your home might be worth? Contact us for a FREE valuation!

Our team is ready to help you sell your home for the highest possible price ASAP

© 2024 My Florida Regional MLS DBA Stellar MLS. All Rights Reserved.
Bought with MEDWAY REALTY






