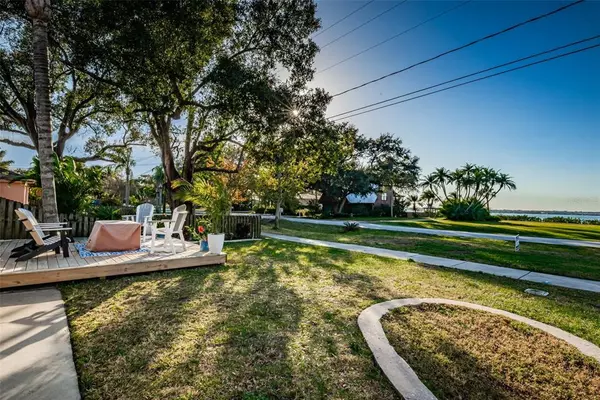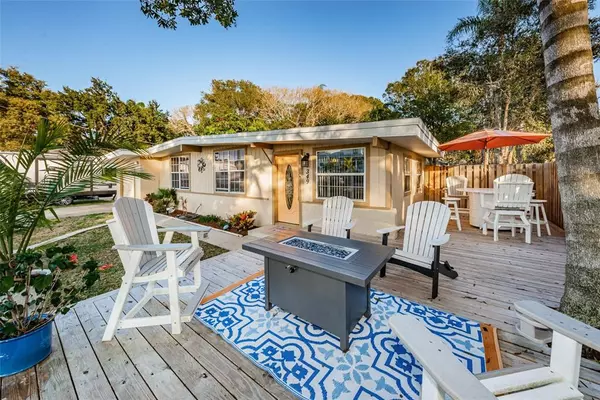$450,000
$425,000
5.9%For more information regarding the value of a property, please contact us for a free consultation.
349 SHORE DR E Oldsmar, FL 34677
3 Beds
2 Baths
1,750 SqFt
Key Details
Sold Price $450,000
Property Type Single Family Home
Sub Type Single Family Residence
Listing Status Sold
Purchase Type For Sale
Square Footage 1,750 sqft
Price per Sqft $257
Subdivision Oldsmar Country Club Estates Sec 1
MLS Listing ID U8152950
Sold Date 03/22/22
Bedrooms 3
Full Baths 2
Construction Status No Contingency
HOA Y/N No
Year Built 1958
Annual Tax Amount $2,745
Lot Size 7,405 Sqft
Acres 0.17
Lot Dimensions 75x100
Property Description
Welcome to this move in ready home. This three bedroom two bath one car garage is directly across the street from waterfront homes and has water views. Enjoy great times and beautiful sunsets from your fantastic 430 square foot wooden deck located at the front of the home. The home has had quite a few updates done to it. Lets start with the flooring throughout the home. At the front entrance that living room, dining room and kitchen all have a vinyl laminate while the master bedroom and den / office have the original terrazzo flooring. Underneath the vinyl flooring is the original terrazzo flooring if you should decide to refresh that flooring. The back family room and two bedrooms flooring is a beautiful grey tile. The master ensuite bathroom has a new sink vanity and new shower tile flooring with the shower tiles coated a neutral white color. The main bath also has a new sink vanity, tub with new wall tile. The roof was just replaced in 2021 and the interior freshly painted. The kitchen offers white cabinets, stainless steel appliances, granite counter tops and a beautiful tile backsplash. The home has a split plan layout with an open floor plan in the front area of the house. The family room and two bedrooms are located at the back of the home making it great for separate TV / entertainment areas far enough away from the main living space. The back yard is fenced in and has a covered screened lanai off the family room with a couple of rocked flower bed areas giving a very tranquil and beautiful feel while having your morning coffee on the lanai. The driveway is oversized and has an extra parking pad on the side of the home great for parking a boat, RV or any other vehicles / toys you may need to park. The location of this home is great for casual walks or to enjoy time at the many parks, playgrounds, tennis courts, as well as a small beach and nature trails with exercise equipment throughout. Close to restaurants shopping and both Tampa International and St Pete Airports. This home will not disappoint and is ready and waiting for its new owners. Come take a look at this home and schedule a showing today. This one won't last
Location
State FL
County Pinellas
Community Oldsmar Country Club Estates Sec 1
Direction E
Rooms
Other Rooms Den/Library/Office, Family Room
Interior
Interior Features Cathedral Ceiling(s), Ceiling Fans(s), Master Bedroom Main Floor
Heating Central, Electric
Cooling Central Air
Flooring Ceramic Tile, Terrazzo, Tile, Vinyl
Fireplace false
Appliance Dishwasher, Dryer, Electric Water Heater, Microwave, Range, Refrigerator, Washer
Laundry In Garage
Exterior
Exterior Feature Fence, Sidewalk, Sliding Doors
Parking Features Parking Pad
Garage Spaces 1.0
Fence Chain Link
Community Features Golf Carts OK, Park, Playground, Sidewalks, Tennis Courts
Utilities Available BB/HS Internet Available, Cable Available, Electricity Available, Electricity Connected, Natural Gas Available, Sewer Available, Sewer Connected, Street Lights, Water Available, Water Connected
Roof Type Other
Attached Garage true
Garage true
Private Pool No
Building
Story 1
Entry Level One
Foundation Slab
Lot Size Range 0 to less than 1/4
Sewer Public Sewer
Water Public
Structure Type Block, Stucco, Wood Frame
New Construction false
Construction Status No Contingency
Schools
Elementary Schools Oldsmar Elementary-Pn
Middle Schools Carwise Middle-Pn
High Schools East Lake High-Pn
Others
Senior Community No
Ownership Fee Simple
Acceptable Financing Cash, Conventional, VA Loan
Listing Terms Cash, Conventional, VA Loan
Special Listing Condition None
Read Less
Want to know what your home might be worth? Contact us for a FREE valuation!

Our team is ready to help you sell your home for the highest possible price ASAP

© 2024 My Florida Regional MLS DBA Stellar MLS. All Rights Reserved.
Bought with CHARLES RUTENBERG REALTY INC






