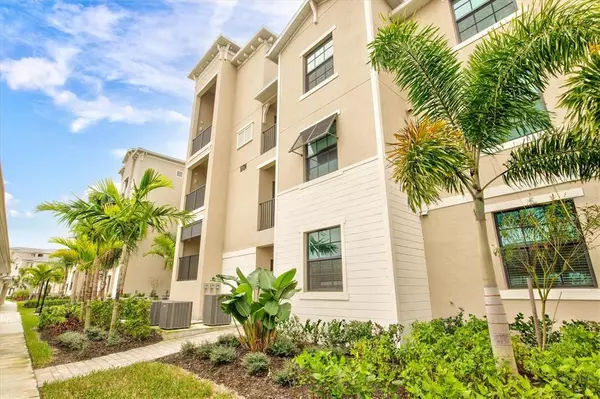$420,000
$394,900
6.4%For more information regarding the value of a property, please contact us for a free consultation.
17724 GAWTHROP DR #304 Bradenton, FL 34211
2 Beds
2 Baths
1,121 SqFt
Key Details
Sold Price $420,000
Property Type Condo
Sub Type Condominium
Listing Status Sold
Purchase Type For Sale
Square Footage 1,121 sqft
Price per Sqft $374
Subdivision Terrace Vi At Lakewood National Ph I
MLS Listing ID A4523019
Sold Date 03/14/22
Bedrooms 2
Full Baths 2
Condo Fees $723
Construction Status No Contingency
HOA Fees $341/ann
HOA Y/N Yes
Originating Board Stellar MLS
Year Built 2020
Annual Tax Amount $4,050
Property Description
One or more photo(s) has been virtually staged. Why wait to build!? This Arbor floor plan used as a part time vacation home offers over 1,100 SQFT of living space. Quartz kitchen countertops, large tile flooring, and a bright living space grab your eye upon entry. This kitchen has plenty of storage and counter space with an eat in island and breakfast bar area. The guest bedroom is toward the front of the home with the owners suite at the back providing a split bedroom floor plan for extra privacy. The owners suite has 2 walk in closets and an en-suite bathroom. Relax out back on your screened in lanai that overlooks a pond, golf course, and green belt. A dedicated covered parking space and storage unit are also included with this unit. Lakewood National is a gated community that is packed with amenities. 36 holes of golf, tennis and pickleball courts, resort style swimming pool with a waterfall, and fitness center are just the start of what this community has to offer. Entertain guests and relax at the full service outdoor tiki bar or have dinner at the grand clubhouse with higher end dining! Golf membership is included in fees. Black living room couch, black TV stand and TV are included in the sale. Room Feature: Linen Closet In Bath (Primary Bedroom).
Location
State FL
County Manatee
Community Terrace Vi At Lakewood National Ph I
Zoning RE1
Interior
Interior Features Ceiling Fans(s), Crown Molding, Eat-in Kitchen, Open Floorplan, Solid Wood Cabinets, Stone Counters, Walk-In Closet(s), Window Treatments
Heating Central
Cooling Central Air
Flooring Carpet, Tile
Fireplace false
Appliance Dishwasher, Dryer, Microwave, Range, Refrigerator, Washer
Laundry Inside, Laundry Closet
Exterior
Exterior Feature Irrigation System, Lighting, Sidewalk, Sliding Doors
Garage Assigned, Common, Covered
Community Features Fitness Center, Gated, Golf Carts OK, Golf, Irrigation-Reclaimed Water, Pool, Sidewalks
Utilities Available BB/HS Internet Available, Cable Available, Electricity Connected
View Y/N 1
View Golf Course, Park/Greenbelt, Trees/Woods, Water
Roof Type Tile
Porch Covered, Enclosed, Screened
Attached Garage false
Garage false
Private Pool No
Building
Lot Description On Golf Course, Sidewalk
Story 4
Entry Level One
Foundation Slab
Sewer Public Sewer
Water Public
Architectural Style Florida
Structure Type Block,Stucco
New Construction false
Construction Status No Contingency
Schools
Elementary Schools Gullett Elementary
Middle Schools Dr Mona Jain Middle
High Schools Lakewood Ranch High
Others
Pets Allowed Yes
HOA Fee Include Guard - 24 Hour,Pool,Maintenance Grounds,Management,Pest Control
Senior Community No
Ownership Condominium
Monthly Total Fees $582
Acceptable Financing Cash, Conventional
Membership Fee Required Required
Listing Terms Cash, Conventional
Special Listing Condition None
Read Less
Want to know what your home might be worth? Contact us for a FREE valuation!

Our team is ready to help you sell your home for the highest possible price ASAP

© 2024 My Florida Regional MLS DBA Stellar MLS. All Rights Reserved.
Bought with TURNER REAL ESTATE NETWORK






