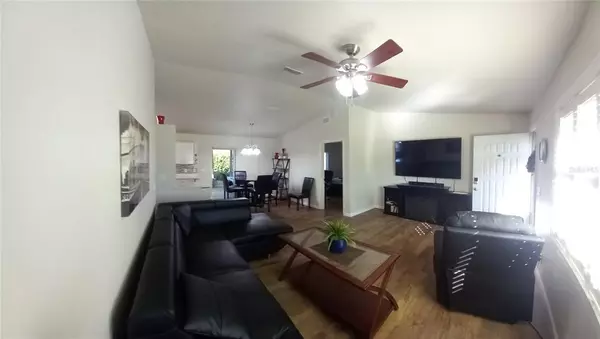$225,000
$229,000
1.7%For more information regarding the value of a property, please contact us for a free consultation.
10168 SW 63RD AVE Ocala, FL 34476
2 Beds
2 Baths
1,138 SqFt
Key Details
Sold Price $225,000
Property Type Single Family Home
Sub Type Single Family Residence
Listing Status Sold
Purchase Type For Sale
Square Footage 1,138 sqft
Price per Sqft $197
Subdivision Cherrywood Estate Phase 4
MLS Listing ID OM632662
Sold Date 03/15/22
Bedrooms 2
Full Baths 2
Construction Status No Contingency
HOA Fees $245/mo
HOA Y/N Yes
Originating Board Stellar MLS
Year Built 1996
Annual Tax Amount $1,972
Lot Size 10,018 Sqft
Acres 0.23
Lot Dimensions 87x115
Property Description
Gorgeous home with beautiful landscaped lot with Sidewalk to private enclosed concrete Patio and Lanai. Tons of New and upgraded extras.
Located in the Cherrywood Estates 55+ community. In the past 3 years the following items have been replaced and are new:
1. Items New for 2018 :Roof, Laminate Flooring, Stainless Steel Appliances, Interior and Exterior Paint, Built in Dresser's and Wood Shelving in Closets and Handicap Toilets.
2. Items New for 2019 : Water Heater, Led Light fixtures and Fans in Satin Nickel with Amazon Smoke Detectors and Rocker Switches,
Bathroom Vanities, Counter Tops and Faucets, Garage Door Opener, Garage Insulation in Attic R-30
3. Items New for 2020:Blinds and Planter Shades, Exterior Bushes and Trees and landscaping.
4. Items New for 2021: Quartz kitchen countertops, sink and hands free faucet. Fixed Pane Windows with added sun block tint with insulated blackout curtains, patio door and vinyl plank flooring in Lanai. New upgraded 3 ton furnace and air conditioner
New upgrades also include items that can be operated via your Cell Phone: Front door lock, garage door opener, security cameras, exterior and interior lights and B-hyve sprinkler controls.
Location
State FL
County Marion
Community Cherrywood Estate Phase 4
Zoning R1
Interior
Interior Features Ceiling Fans(s), Eat-in Kitchen, Solid Surface Counters
Heating Central, Electric
Cooling Central Air
Flooring Laminate
Fireplaces Type Non Wood Burning
Furnishings Negotiable
Fireplace true
Appliance Built-In Oven, Convection Oven, Dishwasher, Microwave, Range, Refrigerator, Washer
Exterior
Exterior Feature Lighting, Rain Gutters, Sidewalk, Sprinkler Metered
Garage Spaces 2.0
Fence Other
Utilities Available Cable Available, Cable Connected, Electricity Available, Electricity Connected, Other, Phone Available, Public, Sewer Connected, Street Lights, Water Available, Water Connected
Amenities Available Cable TV, Clubhouse, Fitness Center, Other, Playground, Pool
View City
Roof Type Shingle
Attached Garage true
Garage true
Private Pool No
Building
Lot Description Cleared, Sidewalk, Paved
Story 1
Entry Level One
Foundation Slab
Lot Size Range 0 to less than 1/4
Sewer Septic Tank
Water Public
Structure Type Block, Stucco
New Construction false
Construction Status No Contingency
Schools
Elementary Schools Hammett Bowen Jr. Elementary
Middle Schools Liberty Middle School
High Schools West Port High School
Others
Pets Allowed Breed Restrictions
HOA Fee Include Cable TV
Senior Community Yes
Ownership Fee Simple
Monthly Total Fees $245
Acceptable Financing Cash, Conventional, VA Loan
Horse Property Other
Membership Fee Required Required
Listing Terms Cash, Conventional, VA Loan
Special Listing Condition None
Read Less
Want to know what your home might be worth? Contact us for a FREE valuation!

Our team is ready to help you sell your home for the highest possible price ASAP

© 2024 My Florida Regional MLS DBA Stellar MLS. All Rights Reserved.
Bought with KELLER WILLIAMS CORNERSTONE RE






