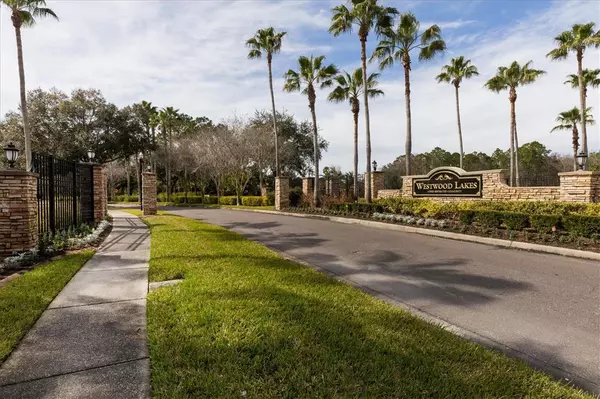$590,000
$565,000
4.4%For more information regarding the value of a property, please contact us for a free consultation.
14654 CORKWOOD DR #DR Tampa, FL 33626
3 Beds
3 Baths
2,606 SqFt
Key Details
Sold Price $590,000
Property Type Single Family Home
Sub Type Single Family Residence
Listing Status Sold
Purchase Type For Sale
Square Footage 2,606 sqft
Price per Sqft $226
Subdivision Westwood Lakes Ph 2A Un 1
MLS Listing ID T3355430
Sold Date 03/03/22
Bedrooms 3
Full Baths 2
Half Baths 1
HOA Fees $76/ann
HOA Y/N Yes
Year Built 2001
Annual Tax Amount $5,863
Lot Size 5,662 Sqft
Acres 0.13
Lot Dimensions 52x110
Property Description
Location, location!! This is the house you have been waiting for in the highly desirable Westchase area. Welcome to the beautiful and picturesque Westwood Community! LOW HOA and NO CDD. This lovely home boasts 3 bedrooms plus bonus room, 2.5 bathrooms, 2 car garages; featuring gracious open living and dining areas, a spacious kitchen which opens to the family room and includes granite countertops, stainless steel appliances, eat-in bar with an ample cabinet storage. The family room overlooks the private backyard and opens to the enclosed lanai, offering privacy and plenty of room for all your friends and family to enjoy. Master bedroom is downstairs which offers walk-in closet, and a master bath with dual sinks, garden tub and walk-in shower. Upstairs, you will find the loft area, as well as the 2 generously sized bedrooms with great light and walk-in closets. This house is a jewel of the cul-de-sac, in a gated community, which features walking trails with scenic lake views, park, playground, baseball field, basketball court, and A-rated schools District, Mary Bryant Elementary, Farnell Middle and Sickles High School. Convenient access to Veterans Expressway, International Plaza, Tampa Airport, Gulf beaches and direct access to Citrus Park Mall. Some of the recent updates include, newly painted interior and exterior, master and second bathrooms upgraded, A/C unit and roof are less than 5 years old.
Location
State FL
County Hillsborough
Community Westwood Lakes Ph 2A Un 1
Zoning PD
Rooms
Other Rooms Bonus Room
Interior
Interior Features Ceiling Fans(s), High Ceilings, In Wall Pest System, Master Bedroom Main Floor, Vaulted Ceiling(s), Window Treatments
Heating Central
Cooling Central Air
Flooring Carpet, Ceramic Tile, Wood
Fireplace false
Appliance Convection Oven, Cooktop, Dishwasher, Disposal, Dryer, Gas Water Heater, Microwave, Refrigerator, Washer, Water Softener
Laundry Inside, Laundry Room
Exterior
Exterior Feature Fence
Garage Spaces 2.0
Community Features Deed Restrictions, Gated, Park, Playground, Sidewalks
Utilities Available Public
Amenities Available Basketball Court
Roof Type Shingle
Attached Garage false
Garage true
Private Pool No
Building
Lot Description Conservation Area, Cul-De-Sac
Story 2
Entry Level Two
Foundation Slab
Lot Size Range 0 to less than 1/4
Sewer Public Sewer
Water Public
Structure Type Block,Stucco
New Construction false
Schools
Elementary Schools Bryant-Hb
Middle Schools Farnell-Hb
High Schools Sickles-Hb
Others
Pets Allowed Yes
HOA Fee Include Maintenance Grounds
Senior Community No
Ownership Fee Simple
Monthly Total Fees $76
Acceptable Financing Cash, Conventional, FHA
Membership Fee Required Required
Listing Terms Cash, Conventional, FHA
Special Listing Condition None
Read Less
Want to know what your home might be worth? Contact us for a FREE valuation!

Our team is ready to help you sell your home for the highest possible price ASAP

© 2024 My Florida Regional MLS DBA Stellar MLS. All Rights Reserved.
Bought with CHARLES RUTENBERG REALTY INC






