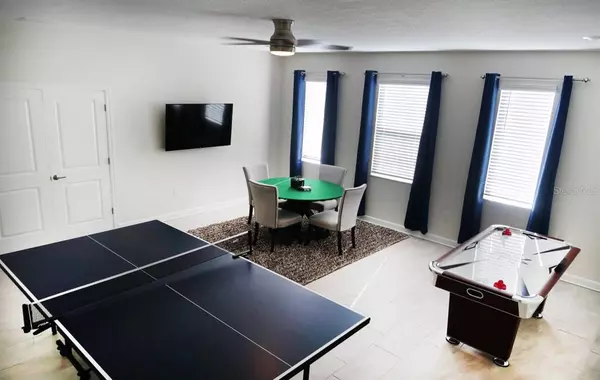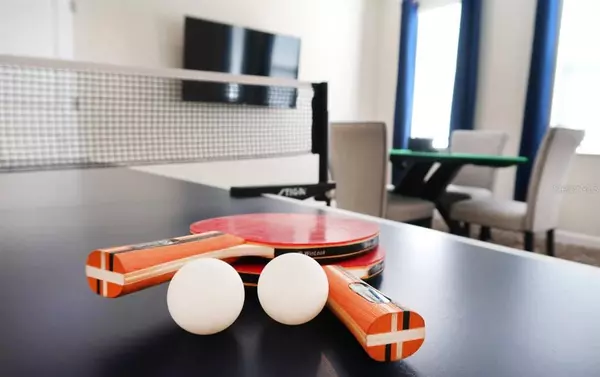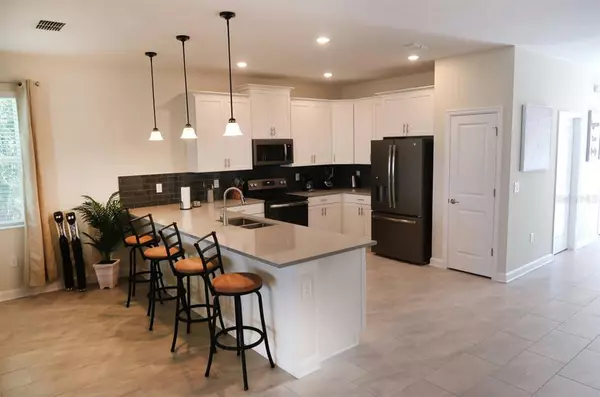$780,000
$810,000
3.7%For more information regarding the value of a property, please contact us for a free consultation.
4621 TARGET BLVD Kissimmee, FL 34746
8 Beds
5 Baths
4,289 SqFt
Key Details
Sold Price $780,000
Property Type Single Family Home
Sub Type Single Family Residence
Listing Status Sold
Purchase Type For Sale
Square Footage 4,289 sqft
Price per Sqft $181
Subdivision Cove/Storey Lake Ii
MLS Listing ID O5991867
Sold Date 02/24/22
Bedrooms 8
Full Baths 5
Construction Status Financing
HOA Fees $406/mo
HOA Y/N Yes
Year Built 2019
Annual Tax Amount $10,207
Lot Size 5,662 Sqft
Acres 0.13
Property Description
How about a dream vacation get away for you and your family? Nothing beats the Santiago! There are eight bedrooms and five bathrooms. The owner bedroom, located on the second floor, has a private bathroom with a tub, separate shower, and his and her sinks. Additional rooms include a family room, recreation room, media room and loft. Have your coffee on the enormous covered patio and enjoy your backyard views. This beautiful home is located in Lennar's newest Owner Planned Community, Storey Lake, where Central Florida's major attractions are just minutes away. Walt Disney World is located just 5 miles West, Lake Buena Vista and Disney Springs are just 3 miles North, the Loop is just 2.5 miles East and the Orlando International Airport is just 15 miles away. Many luxury features like quartz counters, 42" cabinets, slate appliances, window blinds, and more are all part of Lennar's Everything's Included Package. The fun never stops, amenities include: Tiki Bar/Grille, Canoe/Kayak Rental, Lazy River, Fitness Center, Miniature Golf, Quiet Pool, Splash Pad, Double Slide, Volleyball Court & Sports Court. Come see why many residents have already made Storey Lake their home. Furnitures are not included!
Location
State FL
County Osceola
Community Cove/Storey Lake Ii
Zoning STR
Interior
Interior Features Attic Ventilator, Ceiling Fans(s), Eat-in Kitchen, In Wall Pest System, Kitchen/Family Room Combo, Living Room/Dining Room Combo, Master Bedroom Main Floor, Open Floorplan, Pest Guard System, Solid Surface Counters, Solid Wood Cabinets, Thermostat, Walk-In Closet(s), Window Treatments
Heating Central, Electric
Cooling Central Air
Flooring Carpet, Tile
Fireplace false
Appliance Dishwasher, Disposal, Dryer, Electric Water Heater, Microwave, Range, Refrigerator, Washer
Exterior
Exterior Feature Irrigation System, Lighting
Garage Spaces 2.0
Utilities Available Cable Available, Cable Connected, Phone Available
Roof Type Metal,Shingle
Attached Garage true
Garage true
Private Pool Yes
Building
Story 2
Entry Level Two
Foundation Slab
Lot Size Range 0 to less than 1/4
Sewer Public Sewer
Water Public
Structure Type Block,Stone,Stucco
New Construction false
Construction Status Financing
Others
Pets Allowed Yes
Senior Community No
Ownership Fee Simple
Monthly Total Fees $406
Acceptable Financing Cash, Conventional
Membership Fee Required Required
Listing Terms Cash, Conventional
Special Listing Condition None
Read Less
Want to know what your home might be worth? Contact us for a FREE valuation!

Our team is ready to help you sell your home for the highest possible price ASAP

© 2024 My Florida Regional MLS DBA Stellar MLS. All Rights Reserved.
Bought with MARGAUX REALTY INC






