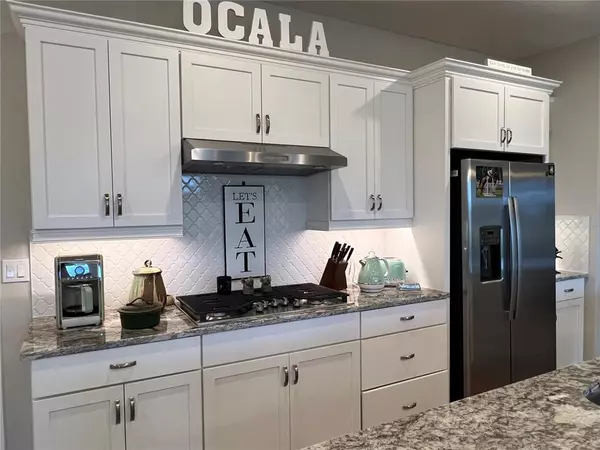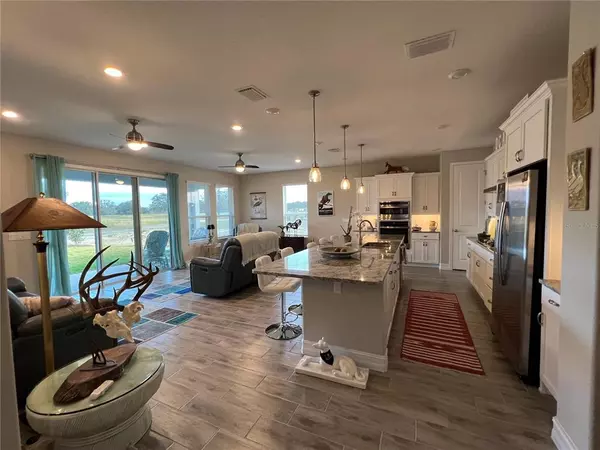$390,000
$389,900
For more information regarding the value of a property, please contact us for a free consultation.
5529 NW 43RD LANE RD Ocala, FL 34482
2 Beds
3 Baths
1,943 SqFt
Key Details
Sold Price $390,000
Property Type Single Family Home
Sub Type Single Family Residence
Listing Status Sold
Purchase Type For Sale
Square Footage 1,943 sqft
Price per Sqft $200
Subdivision Ocala Preserve
MLS Listing ID OM632609
Sold Date 02/22/22
Bedrooms 2
Full Baths 2
Half Baths 1
Construction Status Financing
HOA Fees $437/qua
HOA Y/N Yes
Year Built 2021
Annual Tax Amount $880
Lot Size 6,098 Sqft
Acres 0.14
Property Description
Brand new Shae home just completed in November! This stunning Smart Connect home is in the highly sought after Ocala Preserve neighborhood just minutes from the World Equestrian Center, restaurants, and shopping. Enter the foyer and on your left you will find a large guest suite . This bedroom has plush carpeting, a master sized bathroom with a double sink vanity and giant walk in closet. The den/office is perfect for relaxing are getting some work done. The large chefs kitchen with gas stove, and granite countertops is spacious and open to the living room. Sliding doors open up to a covered patio that looks out to open space. No rear neighbors! This home backs up to walking trails and open fields, providing beautiful views! The master suite features 3 large windows brining in natural light and a private view of open space. The spa-like en suite bathroom has granite countertops, dual sinks, large glass enclosed shower, and an amazing walk in closet. This home will go fast! Don't wait to make an appointment, you will love it. Extremely high speed internet is included!
Location
State FL
County Marion
Community Ocala Preserve
Zoning PUD
Rooms
Other Rooms Den/Library/Office
Interior
Interior Features Ceiling Fans(s), Eat-in Kitchen, Kitchen/Family Room Combo, Living Room/Dining Room Combo, Open Floorplan, Stone Counters, Thermostat, Walk-In Closet(s)
Heating Central
Cooling Central Air
Flooring Carpet, Tile
Furnishings Unfurnished
Fireplace false
Appliance Built-In Oven, Cooktop, Dishwasher, Dryer, Electric Water Heater, Exhaust Fan, Microwave, Range Hood, Refrigerator, Washer
Laundry Inside, Laundry Room
Exterior
Exterior Feature Sidewalk, Sliding Doors
Parking Features Garage Door Opener, Ground Level
Garage Spaces 2.0
Community Features Association Recreation - Owned, Deed Restrictions, Fishing, Fitness Center, Gated, Golf Carts OK, Golf, Pool, Sidewalks, Special Community Restrictions, Tennis Courts
Utilities Available BB/HS Internet Available, Cable Connected, Electricity Connected, Propane, Sewer Available, Sewer Connected, Street Lights, Underground Utilities, Water Available, Water Connected
Amenities Available Cable TV, Fitness Center, Gated, Golf Course, Maintenance, Pool, Recreation Facilities, Tennis Court(s)
Roof Type Shingle
Porch Covered, Patio, Wrap Around
Attached Garage true
Garage true
Private Pool No
Building
Lot Description Near Golf Course, Sidewalk, Paved
Entry Level One
Foundation Slab
Lot Size Range 0 to less than 1/4
Builder Name Shea
Sewer Public Sewer
Water Public
Architectural Style Florida
Structure Type Block,Stucco
New Construction true
Construction Status Financing
Schools
Elementary Schools Fessenden Elementary School
Middle Schools Howard Middle School
High Schools West Port High School
Others
Pets Allowed Yes
HOA Fee Include Cable TV,Pool,Internet,Maintenance Structure,Maintenance Grounds
Senior Community Yes
Ownership Fee Simple
Monthly Total Fees $437
Acceptable Financing Cash, Conventional, VA Loan
Membership Fee Required Required
Listing Terms Cash, Conventional, VA Loan
Special Listing Condition None
Read Less
Want to know what your home might be worth? Contact us for a FREE valuation!

Our team is ready to help you sell your home for the highest possible price ASAP

© 2024 My Florida Regional MLS DBA Stellar MLS. All Rights Reserved.
Bought with HOOK & LADDER REALTY OF CEN FL






