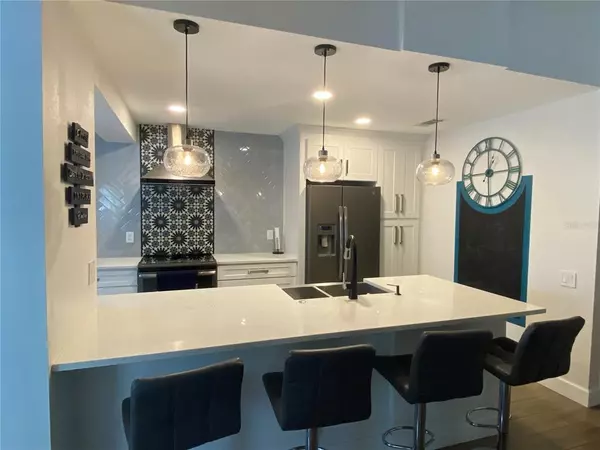$420,000
$384,900
9.1%For more information regarding the value of a property, please contact us for a free consultation.
2918 WINDRIDGE DR Holiday, FL 34691
3 Beds
2 Baths
1,705 SqFt
Key Details
Sold Price $420,000
Property Type Single Family Home
Sub Type Single Family Residence
Listing Status Sold
Purchase Type For Sale
Square Footage 1,705 sqft
Price per Sqft $246
Subdivision Windridge Gulf Trace
MLS Listing ID U8148833
Sold Date 02/22/22
Bedrooms 3
Full Baths 2
Construction Status Inspections
HOA Fees $39/mo
HOA Y/N Yes
Originating Board Stellar MLS
Year Built 1986
Annual Tax Amount $2,932
Lot Size 8,712 Sqft
Acres 0.2
Property Description
Highly Desired Gulf Trace Community! This Beautifully Updated 3 Bedroom, 2 Bathroom, 2 Car Garage, Pool Home w/ View of Pond & Fountain is ready for its New Owners! The minute you walk through the front door, you will be Amazed at the Open Floor Plan & High Vaulted Ceilings. The Kitchen is Tastefully Updated w/ Shaker Soft Close Cabinets, 2 Pantries, S/S Appliances, Large Double Farm Sink, & an Eat In Bar. There is a small Dining Room section off to the side of the Kitchen w/ Plantation Shutters & Overlooks the Water. There is an Additional Dining Room directly in front of the Kitchen. The Living Room has a Wood Burning Fireplace and an Extra-Large Triple Slider that opens up to the Massive Enclosed Sunroom! Let's not forget about the Master Bedroom! The Large Master Bedroom has its own Personal Slider leading to the Sunroom. Master Bathroom offers Walk In Closet w/ Custom Shelving, Linen Pantry, Double Sinks, Make Up Vanity, Soft Close Cabinets, Separate Room w/ Walk In Shower & Toilet area. The Backyard Oasis is Amazing!!! The Sunroom runs almost the entire back of house and has Glass Sliders that Open Completely to the Pool Deck & Has Wet Bar w/ Fridge & Hot Tub! The Pool Deck is Screened w/ 2 Doors Leading to the Backyard & Pond area. Enjoy Wildlife from your very own Backyard Oasis! A/C is 2015. Hot Water Heater is 2017.
Location
State FL
County Pasco
Community Windridge Gulf Trace
Zoning PUD
Rooms
Other Rooms Inside Utility
Interior
Interior Features Attic Fan, Cathedral Ceiling(s), Ceiling Fans(s), Eat-in Kitchen, High Ceilings, Living Room/Dining Room Combo, Open Floorplan, Split Bedroom, Walk-In Closet(s), Wet Bar, Window Treatments
Heating Central
Cooling Central Air
Flooring Ceramic Tile
Fireplaces Type Wood Burning
Fireplace true
Appliance Bar Fridge, Dishwasher, Dryer, Exhaust Fan, Microwave, Range, Range Hood, Refrigerator, Washer
Laundry Inside
Exterior
Exterior Feature Irrigation System, Lighting, Outdoor Kitchen, Shade Shutter(s), Sliding Doors
Garage Spaces 2.0
Fence Fenced, Other
Pool Fiberglass, In Ground, Screen Enclosure, Solar Cover
Community Features Deed Restrictions
Utilities Available Public
Waterfront Description Pond
View Y/N 1
View Water
Roof Type Shingle
Porch Enclosed, Patio, Rear Porch, Screened
Attached Garage true
Garage true
Private Pool Yes
Building
Lot Description Oversized Lot
Story 1
Entry Level One
Foundation Slab
Lot Size Range 0 to less than 1/4
Sewer Public Sewer
Water Public
Structure Type Block
New Construction false
Construction Status Inspections
Others
Pets Allowed Yes
HOA Fee Include Maintenance Grounds, Management
Senior Community No
Ownership Fee Simple
Monthly Total Fees $39
Acceptable Financing Cash, Conventional, FHA, VA Loan
Membership Fee Required Required
Listing Terms Cash, Conventional, FHA, VA Loan
Special Listing Condition None
Read Less
Want to know what your home might be worth? Contact us for a FREE valuation!

Our team is ready to help you sell your home for the highest possible price ASAP

© 2024 My Florida Regional MLS DBA Stellar MLS. All Rights Reserved.
Bought with CHARLES RUTENBERG REALTY INC






