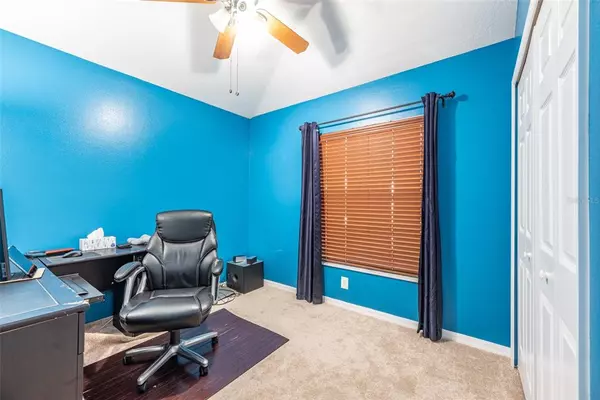$363,500
$349,999
3.9%For more information regarding the value of a property, please contact us for a free consultation.
13653 ARTESA BELL DR Riverview, FL 33579
4 Beds
2 Baths
1,892 SqFt
Key Details
Sold Price $363,500
Property Type Single Family Home
Sub Type Single Family Residence
Listing Status Sold
Purchase Type For Sale
Square Footage 1,892 sqft
Price per Sqft $192
Subdivision South Fork Unit 11
MLS Listing ID T3348224
Sold Date 02/07/22
Bedrooms 4
Full Baths 2
Construction Status Inspections
HOA Fees $12/qua
HOA Y/N Yes
Originating Board Stellar MLS
Year Built 2009
Annual Tax Amount $4,304
Lot Size 7,405 Sqft
Acres 0.17
Lot Dimensions 65x112
Property Description
A must see beautiful 4 bedroom 2 bath home in the lovely South Fork Community! This home has brand new carpet throughout, brand new hybrid water heater, brand new stainless steel kitchen appliances, new blinds and a very large extended lanai/patio perfect to entertain and host BBQ parties with friends and family. Conveniently located near I-75, US HWY 301, shopping centers, variety of restaurants, schools, hospitals and entertainments. An easy commute to Tampa airport, Downtown Tampa, Disney World, famous Clearwater beaches and much more. This community also offers to its residents a community pool, basketball court, playground and friendly neighbors., all hard to find, with low monthly HOA fees! Don't let this one get away!
Location
State FL
County Hillsborough
Community South Fork Unit 11
Zoning PD
Interior
Interior Features Ceiling Fans(s), High Ceilings, Master Bedroom Main Floor, Open Floorplan, Split Bedroom, Walk-In Closet(s), Window Treatments
Heating Central
Cooling Central Air
Flooring Carpet, Tile
Fireplace false
Appliance Dishwasher, Dryer, Microwave, Range, Refrigerator, Washer
Exterior
Exterior Feature Lighting, Sidewalk, Sliding Doors
Garage Spaces 2.0
Utilities Available Electricity Available, Electricity Connected
Roof Type Shingle
Attached Garage true
Garage true
Private Pool No
Building
Story 1
Entry Level One
Foundation Slab
Lot Size Range 0 to less than 1/4
Sewer Public Sewer
Water Public
Structure Type Block, Stucco
New Construction false
Construction Status Inspections
Schools
Elementary Schools Summerfield Crossing Elementary
Middle Schools Eisenhower-Hb
High Schools Sumner High School
Others
Pets Allowed Yes
Senior Community No
Ownership Fee Simple
Monthly Total Fees $12
Acceptable Financing Cash, Conventional, FHA, VA Loan
Membership Fee Required Required
Listing Terms Cash, Conventional, FHA, VA Loan
Special Listing Condition None
Read Less
Want to know what your home might be worth? Contact us for a FREE valuation!

Our team is ready to help you sell your home for the highest possible price ASAP

© 2024 My Florida Regional MLS DBA Stellar MLS. All Rights Reserved.
Bought with REALTY ONE GROUP SUNSHINE






