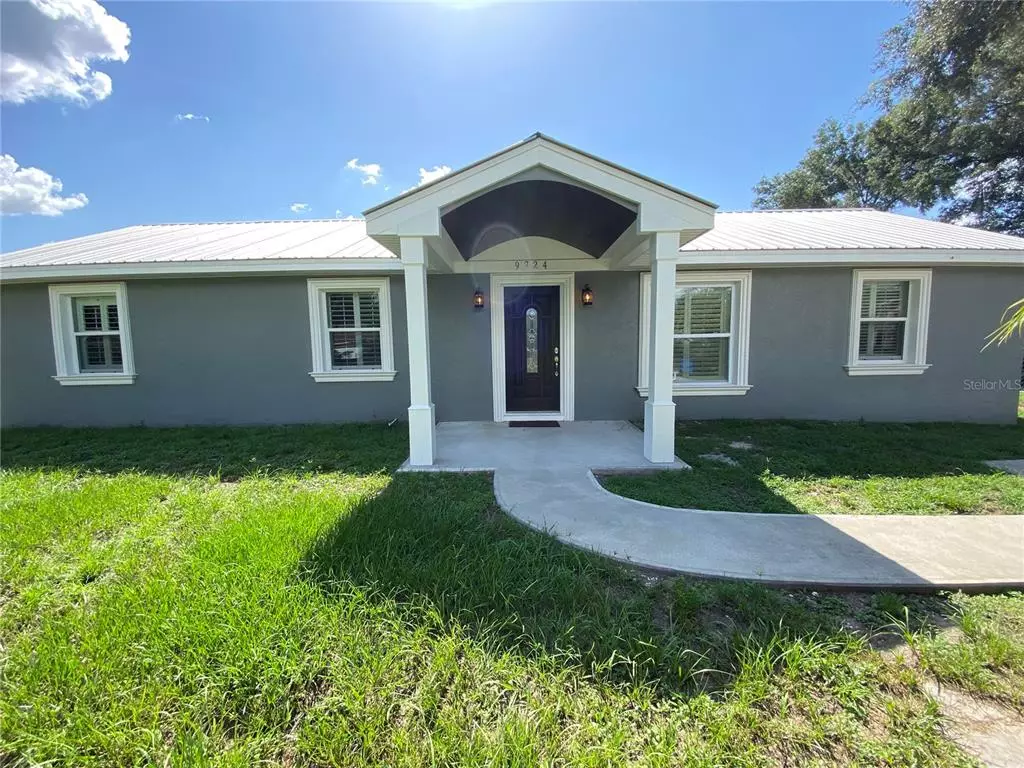$375,000
$360,000
4.2%For more information regarding the value of a property, please contact us for a free consultation.
9724 TOM FOLSOM ROAD Thonotosassa, FL 33592
3 Beds
2 Baths
1,866 SqFt
Key Details
Sold Price $375,000
Property Type Single Family Home
Sub Type Single Family Residence
Listing Status Sold
Purchase Type For Sale
Square Footage 1,866 sqft
Price per Sqft $200
Subdivision Davis Brown
MLS Listing ID A4520774
Sold Date 02/01/22
Bedrooms 3
Full Baths 2
Construction Status Appraisal
HOA Y/N No
Year Built 1988
Annual Tax Amount $983
Lot Size 0.270 Acres
Acres 0.27
Property Description
Fully updated 3 bed/2 bath home on oversized lot, with brand new additional 630 sq. ft. “Accessory Structure”, and a hot tub in the Master Suite! Easy access to 1-4 and I-75 for a quick commute to Tampa, Lakeland, or Orlando. NO DEED RESTRICTIONS! Pictures speak for themselves, virtually every single thing on this property is brand new. Metal roofs on everything!In the main home, a professionally designed open concept kitchen features a huge island, with granite counters, custom glass tile backsplash, all wood cabinets, pull-out trash, and updated stainless appliances. Dedicated spacious Laundry room, with plenty of extra room for storage3 person jetted hot tub completes the 5-piece master bathroom with double sinks, level 3 granite counters, and walk in shower with frameless glass shower door. Master bedroom features large walk-in closet with floor to ceiling custom shelving. First Guest bedroom has arched plantation shutters and closet.Guest bath includes a stunning all wood custom vanity with 6 drawers and level 2 granite countertop, custom tiled shower/bath combo that ties into the kitchen tile. French doors lead into the large third bedroom which features tons of custom built in storage, and could also make a perfect home office. Plantation shutters throughout home.In the spacious backyard you will find a new 630 sq. ft. fully permitted Accessory Structure, featuring high ceilings, it's own separate 1.5 ton central HVAC system, $1,200 super efficient Hybrid water heater, custom barn door window shutters, beautiful kitchenette with farmhouse apron sink, stainless dishwasher, granite counters and full granite backsplash. There is a full bathroom with custom shower, frameless glass bypass shower doors and washer/dryer hookups. Also includes roughly 60 sq. ft. of unheated storage with floor to ceiling shelving concealed by large 8’ custom barn doors on the exterior. There is ample parking space in both the front and back yard, plenty of room for boat/toy parking if wanted. Neighborhood is so quiet and beautiful, minutes from everything, but cows next door:)
Location
State FL
County Hillsborough
Community Davis Brown
Zoning RES
Rooms
Other Rooms Inside Utility, Storage Rooms
Interior
Interior Features Built-in Features, Ceiling Fans(s), Crown Molding, Eat-in Kitchen, Kitchen/Family Room Combo, Open Floorplan, Solid Wood Cabinets, Stone Counters, Thermostat, Walk-In Closet(s), Wet Bar, Window Treatments
Heating Central, Electric
Cooling Central Air
Flooring Carpet, Vinyl
Furnishings Unfurnished
Fireplace false
Appliance Convection Oven, Dishwasher, Electric Water Heater, Microwave, Range, Refrigerator
Exterior
Exterior Feature Fence, Lighting, Storage
Garage Spaces 2.0
Community Features None
Utilities Available BB/HS Internet Available, Cable Connected, Electricity Connected, Private, Sewer Connected, Water Connected
View Trees/Woods
Roof Type Metal
Attached Garage false
Garage true
Private Pool No
Building
Entry Level One
Foundation Slab
Lot Size Range 1/4 to less than 1/2
Sewer Septic Tank
Water Well
Structure Type Block
New Construction false
Construction Status Appraisal
Others
Pets Allowed Yes
HOA Fee Include None
Senior Community No
Ownership Fee Simple
Special Listing Condition None
Read Less
Want to know what your home might be worth? Contact us for a FREE valuation!

Our team is ready to help you sell your home for the highest possible price ASAP

© 2024 My Florida Regional MLS DBA Stellar MLS. All Rights Reserved.
Bought with JPT REALTY LLC






