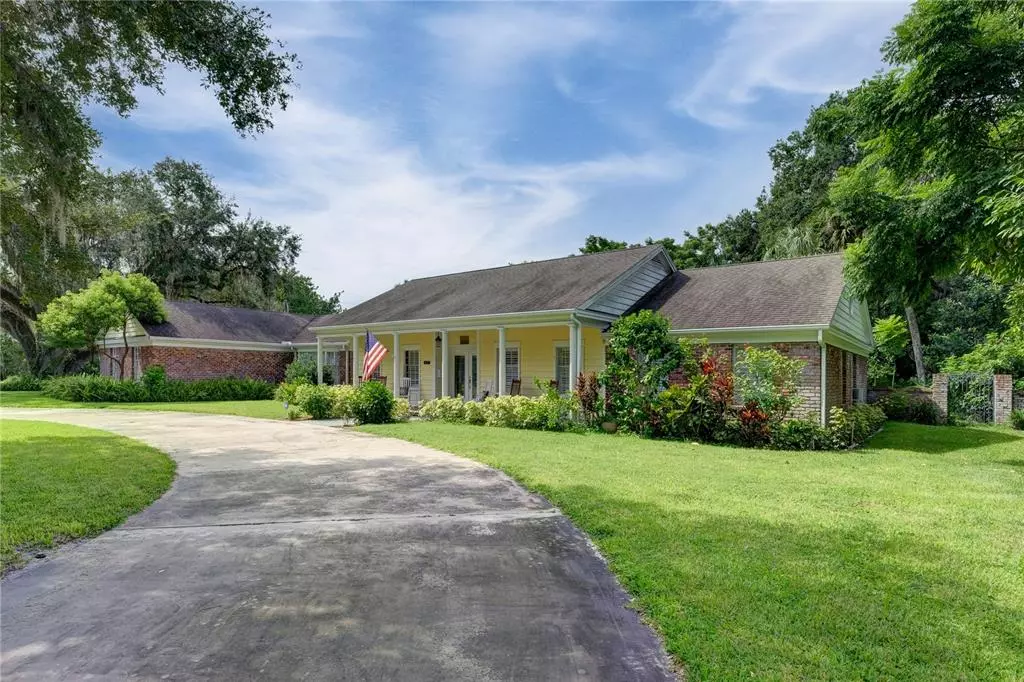$495,000
$495,000
For more information regarding the value of a property, please contact us for a free consultation.
412 E OAK ST Arcadia, FL 34266
4 Beds
3 Baths
3,272 SqFt
Key Details
Sold Price $495,000
Property Type Single Family Home
Sub Type Single Family Residence
Listing Status Sold
Purchase Type For Sale
Square Footage 3,272 sqft
Price per Sqft $151
Subdivision Survey
MLS Listing ID C7446642
Sold Date 01/31/22
Bedrooms 4
Full Baths 2
Half Baths 1
Construction Status Inspections
HOA Y/N No
Year Built 1968
Annual Tax Amount $3,347
Lot Size 0.580 Acres
Acres 0.58
Property Description
SUPERIOR EXECUTIVE HOME OFFERING FOUR BEDROOMS, TWO AND A HALF BATHROOMS, A TWO CAR GARAGE AND OVER 4600 SQUARE FEET! This gorgeous and well-maintained brick home is directly located in the heart of Downtown Arcadia! The moment you pull up onto the circle driveway, you will feel right at home. Every inch of this updated residence is warm and inviting! The functional floor plan is enveloped in light and comfort! Neutral walls, stunning floors and rich décor create a style as timeless as Arcadia, itself. You will find yourself wanting to sit down in one of the main living rooms to relax and take in the captivatingly, classic atmosphere. The gourmet kitchen will appease any home chef with the upgraded stone countertops, stainless steel appliances, solid oak cabinets and separate built in cabinetry perfect for displaying formal dishes and/or cookware. Directly off the kitchen sits a private bonus room with antique brick walls and beamed ceilings with direct access to the exterior patio. This room is the perfect napping or hangout room! Speaking of napping, let's talk about those dreamy bedrooms! Each bedrooms is spacious with an enormous amount of closet space. All bedrooms feature plantation shutters and the master bedroom is nestled at the rear of the home for maximum privacy. It even has it's own exit to the back yard so late night dips in the pool will be fully enjoyable! The master ensuite features double sinks, more closet space and a dressing area. Other interior features include a generous sized laundry room with built in cabinetry for storage, a formal dining room with original chandelier and picturesque views of the front yard, and two living/family rooms with enough space for the perfect parties and entertainment! This house screams "designer" and will reflect the personality and taste of those accustomed to the best in quality design and finishes! The exterior is just as impressive as the interior! The back yard is a breathtaking resort-style getaway! Enjoy the comfort of a cool, shaded patio in between dips in the sparkling in ground pool. This immaculately presented home is set amongst manicured grounds in the historic district on 1/4 city block measuring over half an acre. Access to shops and eateries are only moments away allowing for comfortable and easy-care living! The updates of this home includes new hot water heater, new water lines, new pool pump, new exterior doors, new ceiling fans, new AC ductwork, new sprinkler pump, new whole house water filter, new soffits, new trim AND much more! To truly understand all that this property offers, schedule your own private tour today!
Location
State FL
County Desoto
Community Survey
Zoning R-3
Rooms
Other Rooms Bonus Room, Den/Library/Office, Family Room, Formal Dining Room Separate, Formal Living Room Separate, Inside Utility
Interior
Interior Features Built-in Features, Ceiling Fans(s), Crown Molding, Eat-in Kitchen, Master Bedroom Main Floor, Solid Surface Counters, Solid Wood Cabinets, Walk-In Closet(s), Window Treatments
Heating Central
Cooling Central Air
Flooring Carpet, Ceramic Tile
Furnishings Negotiable
Fireplace false
Appliance Dishwasher, Disposal, Dryer, Electric Water Heater, Microwave, Range, Refrigerator, Washer
Laundry Inside, Laundry Room
Exterior
Exterior Feature Fence, French Doors, Irrigation System, Rain Gutters, Sidewalk, Storage
Parking Features Circular Driveway, Garage Door Opener, Garage Faces Side
Garage Spaces 2.0
Fence Other
Pool Gunite, In Ground
Utilities Available Cable Available, Electricity Connected, Sewer Connected, Water Connected
Roof Type Shingle
Porch Covered, Front Porch, Rear Porch
Attached Garage true
Garage true
Private Pool Yes
Building
Lot Description Corner Lot, Historic District, City Limits, Oversized Lot, Sidewalk, Paved
Entry Level One
Foundation Slab
Lot Size Range 1/2 to less than 1
Sewer Public Sewer
Water Public, Well
Architectural Style Custom
Structure Type Block,Brick
New Construction false
Construction Status Inspections
Schools
Middle Schools Desoto Middle School
High Schools Desoto County High School
Others
Senior Community No
Ownership Fee Simple
Membership Fee Required None
Special Listing Condition None
Read Less
Want to know what your home might be worth? Contact us for a FREE valuation!

Our team is ready to help you sell your home for the highest possible price ASAP

© 2024 My Florida Regional MLS DBA Stellar MLS. All Rights Reserved.
Bought with RE/MAX PLATINUM REALTY






