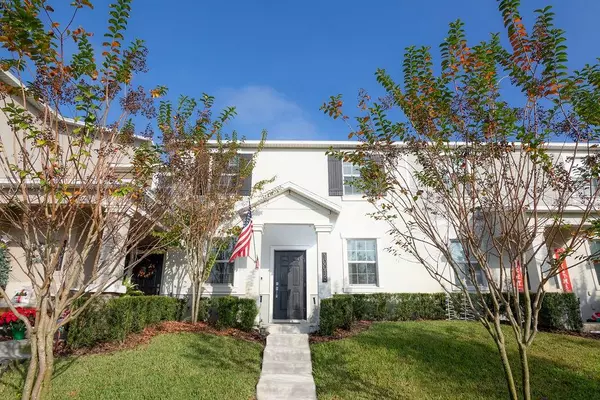$360,000
$349,900
2.9%For more information regarding the value of a property, please contact us for a free consultation.
10013 LOVE STORY ST Winter Garden, FL 34787
3 Beds
3 Baths
1,636 SqFt
Key Details
Sold Price $360,000
Property Type Townhouse
Sub Type Townhouse
Listing Status Sold
Purchase Type For Sale
Square Footage 1,636 sqft
Price per Sqft $220
Subdivision Storey Grove Ph 1B-1A
MLS Listing ID O5992284
Sold Date 01/31/22
Bedrooms 3
Full Baths 2
Half Baths 1
Construction Status Inspections
HOA Fees $220/mo
HOA Y/N Yes
Year Built 2018
Annual Tax Amount $2,942
Lot Size 3,049 Sqft
Acres 0.07
Property Description
This immaculate and spacious 3-bedroom, 2.5 -bath townhome has been meticulously maintained and is ready for a new owner. The main living areas of the open first floor feature beautiful extended hard floors. The kitchen offers quartz countertops, a tile backsplash, both a center island and breakfast bar for seating, slate appliances, expresso cabinetry, and an open view into the dining area and family room. Outside fenced space for barbecues and reunions. Upstairs you will find the large master suite with a walk-in closet, two additional bedrooms, and two full bathrooms. The large, open patio with a privacy fence features brick pavers that connect the home to the detached 2-car garage. Storey Grove offers amenities including a dog park, playgrounds, ponds, walking trails, a clubhouse with a fully-equipped fitness center, resort-style swimming pool, basketball court, and tot lot. Location is key with A-rated schools, proximity to Orlando’s theme parks and attractions, restaurants, shopping, major highways, and airports.
Location
State FL
County Orange
Community Storey Grove Ph 1B-1A
Zoning P-D
Interior
Interior Features Open Floorplan
Heating Central
Cooling Central Air
Flooring Carpet, Ceramic Tile, Hardwood
Fireplace false
Appliance Dishwasher, Disposal, Dryer, Electric Water Heater, Microwave, Refrigerator, Washer
Exterior
Exterior Feature Fence
Garage Spaces 2.0
Community Features Fitness Center, Park, Playground, Pool
Utilities Available Cable Available
Waterfront false
Roof Type Shingle
Attached Garage false
Garage true
Private Pool No
Building
Entry Level Two
Foundation Slab
Lot Size Range 0 to less than 1/4
Sewer Public Sewer
Water Public
Structure Type Block
New Construction false
Construction Status Inspections
Schools
Elementary Schools Water Spring Elementary
Middle Schools Bridgewater Middle
High Schools Horizon High School
Others
Pets Allowed Yes
HOA Fee Include Pool,Maintenance Structure,Maintenance Grounds
Senior Community No
Ownership Fee Simple
Monthly Total Fees $220
Membership Fee Required Required
Special Listing Condition None
Read Less
Want to know what your home might be worth? Contact us for a FREE valuation!

Our team is ready to help you sell your home for the highest possible price ASAP

© 2024 My Florida Regional MLS DBA Stellar MLS. All Rights Reserved.
Bought with LA ROSA REALTY KISSIMMEE






