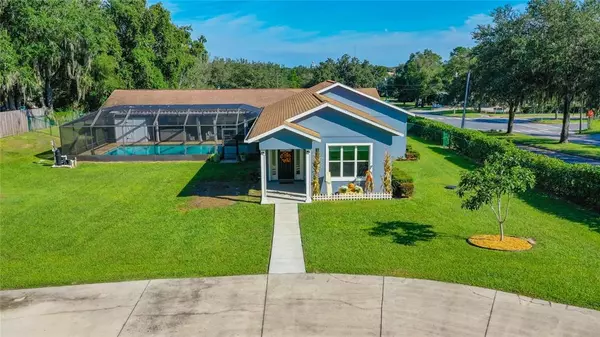$555,000
$549,900
0.9%For more information regarding the value of a property, please contact us for a free consultation.
302 S APOPKA AVE Inverness, FL 34452
4 Beds
4 Baths
3,532 SqFt
Key Details
Sold Price $555,000
Property Type Single Family Home
Sub Type Single Family Residence
Listing Status Sold
Purchase Type For Sale
Square Footage 3,532 sqft
Price per Sqft $157
Subdivision Indian Hill
MLS Listing ID U8138838
Sold Date 01/28/22
Bedrooms 4
Full Baths 3
Half Baths 1
Construction Status Financing
HOA Y/N No
Year Built 1960
Annual Tax Amount $2,362
Lot Size 0.570 Acres
Acres 0.57
Lot Dimensions 110x236
Property Description
One of a kind, double lot, downtown Inverness gem is now available for you! Over $50,000 in improvements in last year including new roof including detached garage. coming in the first week of January. New roof not shown in pictures. Home recently appraised over previous list price without new roof. Short distance to everything downtown Inverness has to offer such as the beautiful parks, local restaurants, festivals, holiday parades and 4th of July fireworks! Just a few miles to the boat ramps for Lake Henderson, Big Lake Spivey and Tsala Apopka Lake- "The chain of Lakes". Some of the biggest and best Bass are found in these lakes! Walking into this 4 bedroom, 3 and a half bath home is like walking into a page out of 'Better Homes and Garden'. Tastefully decorated and well kept! The kitchen features quartz counter tops, double built-in oven, gas stove and oversized island- fit for the chef! Huge pool for those hot summer days and perfect for catching the Florida rays! Great family home with an Attached lock-out Mother In Law suite with 2 bedrooms, and studio . The home sits high and dry, out of the current flood zone mapping. Come check it out today. It definitely won't last long!
Location
State FL
County Citrus
Community Indian Hill
Zoning LD
Rooms
Other Rooms Formal Dining Room Separate, Great Room, Interior In-Law Suite
Interior
Interior Features Built-in Features, Cathedral Ceiling(s), Ceiling Fans(s), Coffered Ceiling(s), High Ceilings, Kitchen/Family Room Combo, Master Bedroom Main Floor, Solid Wood Cabinets, Stone Counters, Walk-In Closet(s)
Heating Heat Pump
Cooling Central Air
Flooring Ceramic Tile, Hardwood
Fireplaces Type Gas, Living Room
Fireplace true
Appliance Built-In Oven, Cooktop, Dishwasher, Dryer, Microwave, Range Hood, Refrigerator, Washer
Laundry Inside, Laundry Room
Exterior
Exterior Feature Lighting, Sliding Doors
Parking Features Driveway
Garage Spaces 3.0
Fence Chain Link
Pool In Ground, Lighting, Salt Water, Screen Enclosure
Utilities Available Electricity Connected, Public, Street Lights, Water Connected
Roof Type Shingle
Porch Covered, Front Porch
Attached Garage false
Garage true
Private Pool Yes
Building
Lot Description Cleared, Corner Lot, City Limits, Near Golf Course, Oversized Lot, Paved
Entry Level One
Foundation Slab
Lot Size Range 1/2 to less than 1
Sewer Public Sewer
Water Public
Architectural Style Ranch
Structure Type Concrete,Stucco
New Construction false
Construction Status Financing
Schools
Elementary Schools Inverness Primary School
Middle Schools Inverness Middle School
High Schools Citrus High School
Others
Senior Community No
Ownership Fee Simple
Acceptable Financing Cash, Conventional, VA Loan
Listing Terms Cash, Conventional, VA Loan
Special Listing Condition None
Read Less
Want to know what your home might be worth? Contact us for a FREE valuation!

Our team is ready to help you sell your home for the highest possible price ASAP

© 2024 My Florida Regional MLS DBA Stellar MLS. All Rights Reserved.
Bought with STELLAR NON-MEMBER OFFICE






