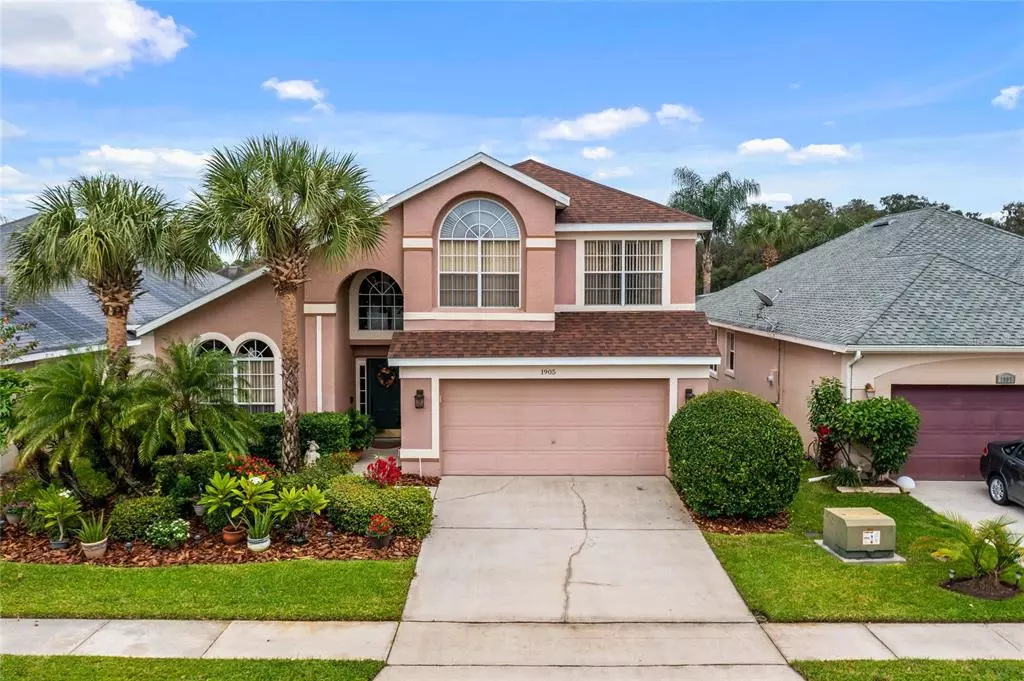$430,000
$425,000
1.2%For more information regarding the value of a property, please contact us for a free consultation.
1905 WILLOW WOOD DR Kissimmee, FL 34746
4 Beds
3 Baths
2,430 SqFt
Key Details
Sold Price $430,000
Property Type Single Family Home
Sub Type Single Family Residence
Listing Status Sold
Purchase Type For Sale
Square Footage 2,430 sqft
Price per Sqft $176
Subdivision Oaks 02
MLS Listing ID G5049934
Sold Date 01/27/22
Bedrooms 4
Full Baths 2
Half Baths 1
Construction Status Appraisal,Financing,Inspections
HOA Fees $20/ann
HOA Y/N Yes
Year Built 2000
Annual Tax Amount $2,374
Lot Size 6,098 Sqft
Acres 0.14
Lot Dimensions 50x120
Property Description
Welcome home to this move-in ready 4-bedroom, 2.5 bath, POOL home with 2,430 sq. ft. in the highly desired community of The Oaks! Stepping inside the foyer, you will be greeted by a spacious floorplan that offers a bright and open family room with beautiful views of the pool area. Chefs will feel right at home in the kitchen, which offers QUARTZ countertops, stainless steel appliances, breakfast bar, and an adjacent dining nook. The downstairs master suite features a host of comforts including a spacious bedroom and an adjoining bath with dual vanities, corner garden tub, and separate walk-in shower. A half bath is conveniently located downstairs. The three additional bedrooms and full bath are located upstairs and offer plenty of space for family and guests. The sliding doors and some of the windows in the home have been replaced with Energy Efficient versions. Head outside to the screened lanai for a refreshing swim in the SOLAR HEATED pool or just soak your cares away in the spa, all while taking in picturesque views of the majestic oaks. Enjoy tile and laminate flooring downstairs and a new roof in 2018. The Oaks is a community that is also centrally located close to great shopping and dining and a short drive to the theme parks. Come see this home today before it’s gone! **Aerial property lines are an estimate and to be verified by buyer.
Location
State FL
County Osceola
Community Oaks 02
Zoning OPUD
Interior
Interior Features Ceiling Fans(s), High Ceilings, Living Room/Dining Room Combo, Master Bedroom Main Floor, Stone Counters, Walk-In Closet(s)
Heating Central
Cooling Central Air
Flooring Carpet, Laminate, Tile
Furnishings Unfurnished
Fireplace false
Appliance Dishwasher, Electric Water Heater, Microwave, Range, Refrigerator
Laundry Inside
Exterior
Exterior Feature Irrigation System, Sidewalk
Garage Spaces 2.0
Pool Heated, Salt Water, Screen Enclosure, Solar Heat
Community Features Deed Restrictions, Irrigation-Reclaimed Water, Playground, Tennis Courts
Utilities Available Cable Connected, Electricity Connected, Public
Roof Type Shingle
Porch Patio, Screened
Attached Garage true
Garage true
Private Pool Yes
Building
Lot Description Sidewalk, Paved
Story 2
Entry Level Two
Foundation Slab
Lot Size Range 0 to less than 1/4
Sewer Public Sewer
Water Public
Architectural Style Contemporary
Structure Type Block,Stucco
New Construction false
Construction Status Appraisal,Financing,Inspections
Others
Pets Allowed Yes
Senior Community No
Ownership Fee Simple
Monthly Total Fees $20
Acceptable Financing Cash, Conventional, FHA, VA Loan
Membership Fee Required Required
Listing Terms Cash, Conventional, FHA, VA Loan
Num of Pet 3
Special Listing Condition None
Read Less
Want to know what your home might be worth? Contact us for a FREE valuation!

Our team is ready to help you sell your home for the highest possible price ASAP

© 2024 My Florida Regional MLS DBA Stellar MLS. All Rights Reserved.
Bought with COLDWELL BANKER RESIDENTIAL RE






