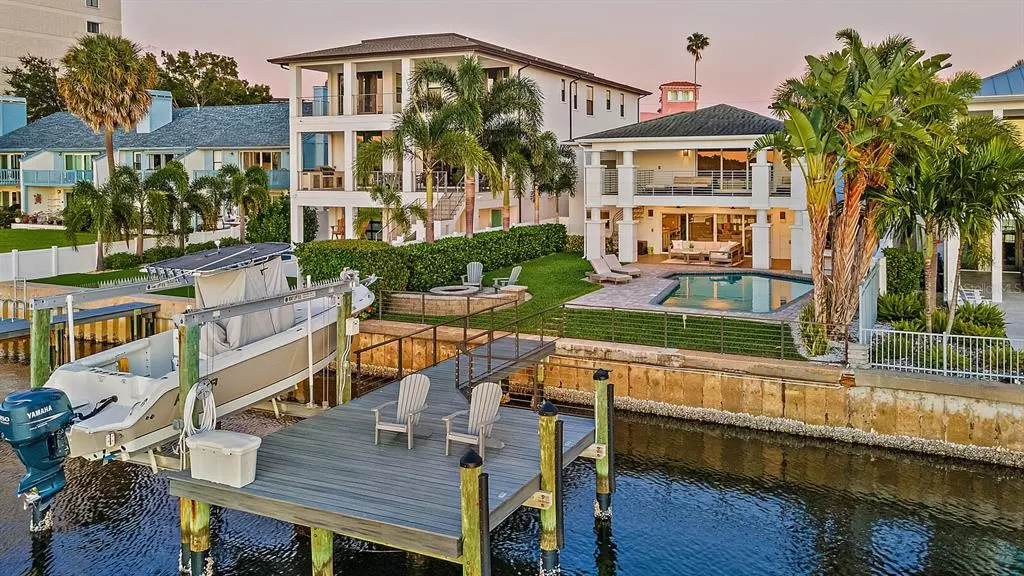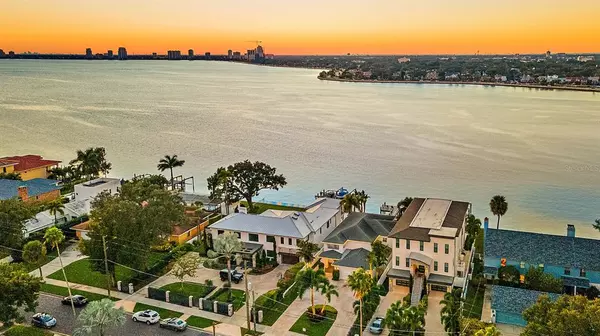$4,700,000
$4,700,000
For more information regarding the value of a property, please contact us for a free consultation.
24 ADALIA AVE Tampa, FL 33606
4 Beds
4 Baths
3,380 SqFt
Key Details
Sold Price $4,700,000
Property Type Single Family Home
Sub Type Single Family Residence
Listing Status Sold
Purchase Type For Sale
Square Footage 3,380 sqft
Price per Sqft $1,390
Subdivision Davis Islands
MLS Listing ID T3342575
Sold Date 01/20/22
Bedrooms 4
Full Baths 4
Construction Status Financing,Inspections
HOA Y/N No
Year Built 1970
Annual Tax Amount $24,256
Lot Size 9,147 Sqft
Acres 0.21
Lot Dimensions 50x187
Property Description
Where "Champa Bay" lives! Davis Islands is popular with many folks, including some of Tampa Bay's biggest names in sports. The island lifestyle is hard to beat. A small-town feel yet minutes to downtown's Riverwalk, Amalie Arena, Hyde Park Village, Bayshore Boulevard and Tampa International Airport. Striking, contemporary home sits on one of the most expensive streets on Davis Islands, a boater's paradise. When you enter, your eye will automatically be drawn to the glistening pool and open water of Hillsborough Bay beyond. Views abound from the roomy, open kitchen/family room space, which opens to the covered lanai. Enjoy this view from the gourmet kitchen with glistening quartz countertops and high-end appliances, including a Wolf gas range. Additional views from the second-floor master suite with huge private balcony and spiral stairs leading to the pool area. Spoil yourself with these breathtaking water and sunset views. Backyard features a cabana bar, a beckoning pool, fire pit area, dock and boat lift (up to 10,000 pounds and 27-foot boat). Inside, there are four bedrooms and four full baths under almost 3,400 square feet of heated space. First-floor bedroom could make a perfect home office, while the elevator offers an alternative way upstairs to the other three bedrooms and three baths. Besides its picturesque views, the master suite boasts a fabulous walk-in closet and a beautiful, spacious bath. Fine architectural features and notable upgrades define the spacious and thoughtfully laid-out floor plan. No expense has been spared. Top-notch schools, Plant High School, Wilson Middle School and Gorrie Elementary, make this a highly sought-after neighborhood. Davis Islands itself offers a village of restaurants, bars and shops, along with clay tennis courts, swimming pool, marina, yacht club, public boat ramps, a small airport, two dog parks, Little League facilities, playground, parks/trails, a beach and Tampa General Hospital. No wonder golf carts are a favorite mode of transportation on the island. The secret is out on this once-hidden gem. Come stake your claim on Davis Islands while you can.
Location
State FL
County Hillsborough
Community Davis Islands
Zoning RS-75
Interior
Interior Features Ceiling Fans(s), Eat-in Kitchen, Elevator, Kitchen/Family Room Combo, Open Floorplan, Tray Ceiling(s), Walk-In Closet(s)
Heating Central, Electric
Cooling Central Air
Flooring Carpet, Marble, Wood
Furnishings Unfurnished
Fireplace false
Appliance Dishwasher, Disposal, Electric Water Heater, Freezer, Microwave, Range, Range Hood, Refrigerator, Wine Refrigerator
Laundry Inside, Laundry Room
Exterior
Exterior Feature Balcony, Fence, Irrigation System, Lighting, Sidewalk
Parking Features Circular Driveway, Garage Door Opener
Garage Spaces 2.0
Fence Other, Vinyl
Pool Auto Cleaner, Deck, Gunite, In Ground
Community Features Airport/Runway, Boat Ramp, Fishing, Golf Carts OK, Park, Playground, Pool, Boat Ramp, Sidewalks, Tennis Courts, Water Access, Waterfront
Utilities Available BB/HS Internet Available, Cable Connected, Electricity Connected, Fiber Optics, Natural Gas Connected, Public, Street Lights, Water Connected
Waterfront Description Bay/Harbor
View Y/N 1
Water Access 1
Water Access Desc Bay/Harbor
View Park/Greenbelt, Water
Roof Type Shingle
Porch Covered, Deck, Patio, Rear Porch
Attached Garage true
Garage true
Private Pool Yes
Building
Lot Description Flood Insurance Required, FloodZone, City Limits, Near Marina, Sidewalk, Paved
Entry Level Two
Foundation Slab
Lot Size Range 0 to less than 1/4
Sewer Public Sewer
Water Public
Architectural Style Contemporary
Structure Type Block,Stucco
New Construction false
Construction Status Financing,Inspections
Schools
Elementary Schools Gorrie-Hb
Middle Schools Wilson-Hb
High Schools Plant-Hb
Others
Pets Allowed Yes
Senior Community No
Ownership Fee Simple
Acceptable Financing Cash, Conventional
Listing Terms Cash, Conventional
Special Listing Condition None
Read Less
Want to know what your home might be worth? Contact us for a FREE valuation!

Our team is ready to help you sell your home for the highest possible price ASAP

© 2024 My Florida Regional MLS DBA Stellar MLS. All Rights Reserved.
Bought with MICHAELA DAMM & PARTNERS






