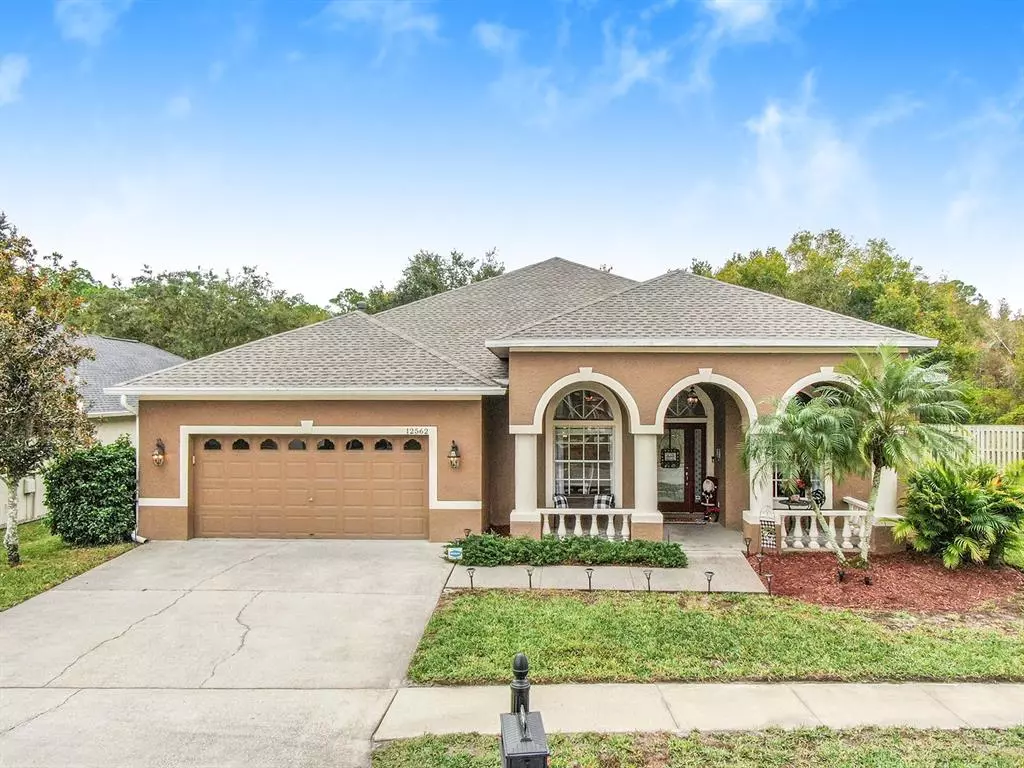$685,000
$649,900
5.4%For more information regarding the value of a property, please contact us for a free consultation.
12562 LEATHERLEAF DR Tampa, FL 33626
4 Beds
3 Baths
2,970 SqFt
Key Details
Sold Price $685,000
Property Type Single Family Home
Sub Type Single Family Residence
Listing Status Sold
Purchase Type For Sale
Square Footage 2,970 sqft
Price per Sqft $230
Subdivision Westwood Lakes Ph 1A
MLS Listing ID T3345345
Sold Date 01/20/22
Bedrooms 4
Full Baths 3
HOA Fees $55/qua
HOA Y/N Yes
Year Built 1999
Annual Tax Amount $5,333
Lot Size 8,276 Sqft
Acres 0.19
Lot Dimensions 72x112
Property Description
NEW - ROOF (2021), POOL EQUIPMENT (2021), FLOORS (deluxe vinyl - 2020), NEW-er A/C (2017) - 3 zones, WATER HEATER (2019). This beautiful, screened POOL home located in CUL-DE-SAC of desired Westwood Lakes community with A rated schools, close to the downtown Tampa, Airports & Beaches, is featuring 4 bedrooms, 3 bathrooms, office den, upstairs bonus room with water views, built-in dry bar with double desk & projector/115" screen with Dolby sound system. Split bedroom floor plan, with open floor plan main living area, creates perfect family home in this gorgeous neighborhood, full of kids of all ages. Great home for entertaining, ideal for big or growing family, with plenty of space in it's 2970sqft. Enjoy your time in screened-in pool with spa, calming waterfall feature, creating your own oasis. Many updates includes large kitchen with granite countertops and island, newer high end appliances, walk-in customized closets, pocket sliding doors, alarm system, reversed osmosis system in kitchen, hurricane films on the windows and sliders, re-enforced garage doors, freshly painted interior, new baseboards, updated smart lights (wemo) and so much more. Access walk/bike trail from your fully fenced backyard where you can take endless walks by the trees along the lakes. Community features also big and small basketball courts, playground, green fields, biking/running trails and is walking distance to elementary and middle school. Check the 3D virtual tour for faster viewing @ https://www.zillow.com/view-3d-home/309c4626-92d4-4bb5-a15a-a964be8063e5?setAttribution=mls&wl=true
Location
State FL
County Hillsborough
Community Westwood Lakes Ph 1A
Zoning PD
Rooms
Other Rooms Bonus Room, Den/Library/Office, Family Room, Formal Dining Room Separate, Inside Utility
Interior
Interior Features Built-in Features, Ceiling Fans(s), Dry Bar, Eat-in Kitchen, High Ceilings, Kitchen/Family Room Combo, Master Bedroom Main Floor, Open Floorplan, Solid Surface Counters, Solid Wood Cabinets, Split Bedroom, Stone Counters, Thermostat, Walk-In Closet(s), Window Treatments
Heating Central, Natural Gas, Zoned
Cooling Central Air, Zoned
Flooring Carpet, Vinyl
Fireplace false
Appliance Dishwasher, Disposal, Dryer, Gas Water Heater, Kitchen Reverse Osmosis System, Microwave, Range, Refrigerator, Washer
Laundry Inside, Laundry Room
Exterior
Exterior Feature Fence, Irrigation System, Lighting, Rain Gutters, Sliding Doors
Parking Features Driveway, Garage Door Opener, Ground Level
Garage Spaces 2.0
Fence Wood
Pool Child Safety Fence, Deck, Gunite, In Ground, Lighting, Outside Bath Access, Pool Sweep, Screen Enclosure
Community Features Golf Carts OK, No Truck/RV/Motorcycle Parking, Park, Playground, Sidewalks
Utilities Available Cable Available, Electricity Connected, Fiber Optics, Natural Gas Connected, Phone Available, Public, Sewer Connected, Sprinkler Recycled, Street Lights, Water Connected
Amenities Available Basketball Court, Fence Restrictions, Park, Playground, Trail(s)
View Y/N 1
View Pool, Water
Roof Type Shingle
Porch Covered, Deck, Front Porch, Screened
Attached Garage true
Garage true
Private Pool Yes
Building
Lot Description Cul-De-Sac, Sidewalk, Street Dead-End, Paved
Story 2
Entry Level Two
Foundation Slab
Lot Size Range 0 to less than 1/4
Sewer Public Sewer
Water Public
Architectural Style Contemporary
Structure Type Stucco
New Construction false
Schools
Elementary Schools Bryant-Hb
Middle Schools Farnell-Hb
High Schools Sickles-Hb
Others
Pets Allowed Yes
Senior Community No
Ownership Fee Simple
Monthly Total Fees $55
Acceptable Financing Cash, Conventional, FHA, VA Loan
Membership Fee Required Required
Listing Terms Cash, Conventional, FHA, VA Loan
Special Listing Condition None
Read Less
Want to know what your home might be worth? Contact us for a FREE valuation!

Our team is ready to help you sell your home for the highest possible price ASAP

© 2024 My Florida Regional MLS DBA Stellar MLS. All Rights Reserved.
Bought with HOMEFRONT REALTY






