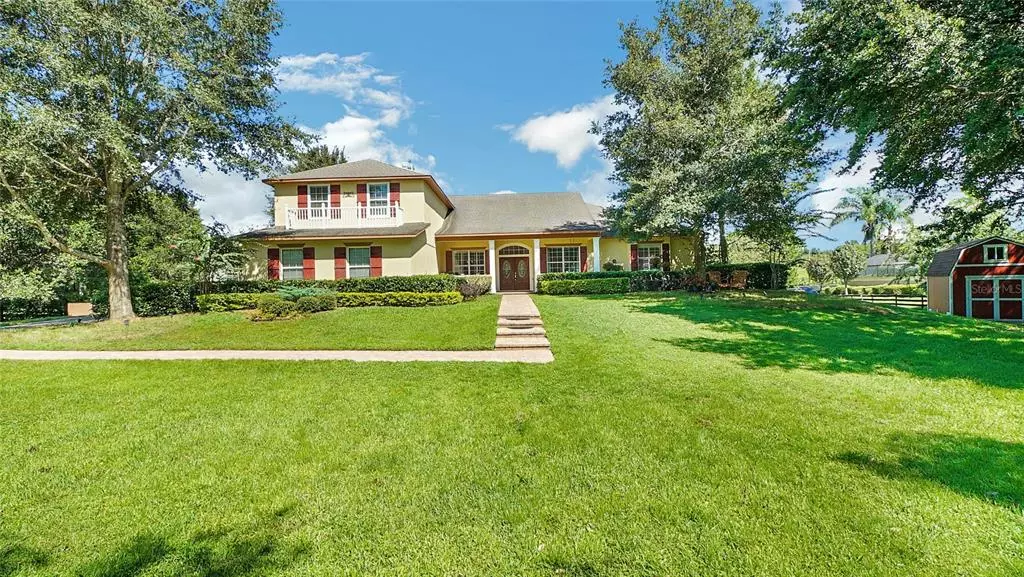$839,000
$839,000
For more information regarding the value of a property, please contact us for a free consultation.
32129 WOLF BRANCH LN Sorrento, FL 32776
4 Beds
3 Baths
3,488 SqFt
Key Details
Sold Price $839,000
Property Type Single Family Home
Sub Type Single Family Residence
Listing Status Sold
Purchase Type For Sale
Square Footage 3,488 sqft
Price per Sqft $240
Subdivision Wolfbranch Estates Sub
MLS Listing ID G5046730
Sold Date 01/10/22
Bedrooms 4
Full Baths 3
Construction Status Appraisal,Financing,Inspections
HOA Fees $6/ann
HOA Y/N Yes
Year Built 2005
Annual Tax Amount $5,073
Lot Size 2.670 Acres
Acres 2.67
Property Description
Peace and Serenity are calling! This custom built, one-owner home is situated on 2.67 acres just minutes from Orlando in the equestrian community of Wolf Branch Estates. From the moment you enter through the electronic gates you will feel right at home! Attention to detail is apparent throughout, from the inviting front porch to the back yard swing, there are so many special places for you to enjoy your morning coffee or evening beverage while listening to the birds sing. As you enter the front doors you will appreciate the expansive view through the plantation shuttered windows beyond the lanai and over the back pasture. The home boasts 17’ ceilings in the formal living and dining area as well as high ceilings throughout. As you make your way into the heart of the home - the kitchen, family room and breakfast nook – you will not be disappointed. The kitchen features solid wood cabinets, granite countertops and a new range and dishwasher. With wonderful natural lighting and views of lush green pasture from every room, you feel you are at home with Mother Nature. The family room opens onto the lanai through sliding glass doors and all the windows have plantation shutters. There are two bedrooms with a Jack & Jill bath on this end of the home along with the laundry room. On the other side of the home you find the expansive master bedroom and bath complete with a gas/wood burning fireplace in the sitting area, a petite Roman tub and French doors that open to the lanai and pool area. There is also the option of a bedroom, nursery or study with a full bath just across the hall located by the Master Bedroom (currently being used as a bedroom). The entire downstairs has new waterproof, life proof wood flooring with a Janka rating of 2500. As you make your way upstairs you will find a wonderful retreat with multiple options. The game room has plenty of room for a pool table, gaming center and it even has a kegerator with a built in tap on the wall! For the gaming enthusiast this is the perfect getaway – when the door is closed, downstairs doesn’t even know your up there! The additional bonus room upstairs is currently being used as a 5TH BEDROOM but it could easily be a study, a craft room, exercise room - whatever fits your family's needs. The salt water pool and pavered lanai offer another great escape with a nice covered area for those evening meals, sparkling cool water for a nice dip, a heated spa to relax your muscles after a long day and a view that is so calming. This home offers 4600 square feet under roof and every inch is usable, enjoyable space for your family! The entire property is fenced and could easily accommodate horses. In addition the oversized 2 car garage offers extra storage along with the detached Little Red Barn/Shed. The well has recently been serviced and septic pumped. The home also has R30 foam insulation in the attic, R11 rolled in the walls and double pane Low-E windows to keep utility costs at a minimum. Call your Realtor today to be sure you see this amazing home and property!
Location
State FL
County Lake
Community Wolfbranch Estates Sub
Zoning AR
Interior
Interior Features Cathedral Ceiling(s), Ceiling Fans(s), Crown Molding, High Ceilings, Kitchen/Family Room Combo, Living Room/Dining Room Combo, Master Bedroom Main Floor, Solid Wood Cabinets, Split Bedroom, Stone Counters, Vaulted Ceiling(s), Walk-In Closet(s), Wet Bar, Window Treatments
Heating Electric
Cooling Central Air, Zoned
Flooring Laminate, Wood
Fireplaces Type Gas, Family Room, Master Bedroom, Wood Burning
Fireplace true
Appliance Dishwasher, Disposal, Electric Water Heater, Microwave, Range, Water Filtration System
Exterior
Exterior Feature Fence, French Doors, Irrigation System, Rain Gutters, Sliding Doors
Parking Features Garage Faces Side
Garage Spaces 2.0
Fence Board, Wire
Pool Gunite, In Ground, Lighting, Pool Sweep, Salt Water, Screen Enclosure
Utilities Available BB/HS Internet Available, Cable Connected, Electricity Connected, Propane
Roof Type Shingle
Attached Garage true
Garage true
Private Pool Yes
Building
Lot Description In County, Paved, Zoned for Horses
Story 2
Entry Level Two
Foundation Slab
Lot Size Range 2 to less than 5
Sewer Septic Tank
Water Well
Structure Type Brick,Stucco
New Construction false
Construction Status Appraisal,Financing,Inspections
Schools
Elementary Schools Round Lake Elem
Others
Pets Allowed Yes
Senior Community No
Ownership Fee Simple
Monthly Total Fees $6
Acceptable Financing Cash, Conventional
Membership Fee Required Optional
Listing Terms Cash, Conventional
Special Listing Condition None
Read Less
Want to know what your home might be worth? Contact us for a FREE valuation!

Our team is ready to help you sell your home for the highest possible price ASAP

© 2024 My Florida Regional MLS DBA Stellar MLS. All Rights Reserved.
Bought with REALMULTIPROPERTY LLC






