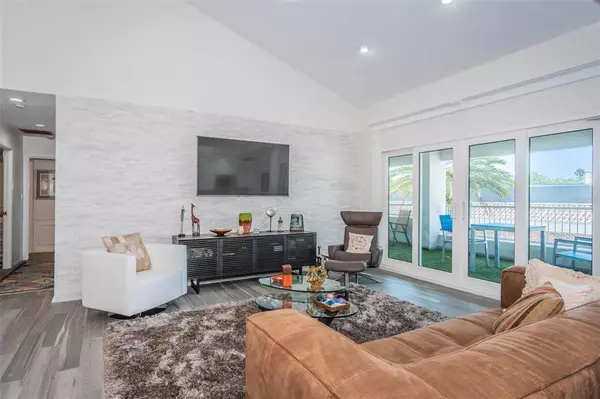$682,500
$689,000
0.9%For more information regarding the value of a property, please contact us for a free consultation.
1645 W SNOW CIR #205 Tampa, FL 33606
2 Beds
2 Baths
1,401 SqFt
Key Details
Sold Price $682,500
Property Type Condo
Sub Type Condominium
Listing Status Sold
Purchase Type For Sale
Square Footage 1,401 sqft
Price per Sqft $487
Subdivision Old Hyde Park Village Resident
MLS Listing ID T3335850
Sold Date 01/04/22
Bedrooms 2
Full Baths 2
Condo Fees $527
HOA Y/N No
Year Built 1986
Annual Tax Amount $6,339
Property Description
*****MULTIPLE OFFERS RECEIVED, PLEASE SUBMIT ALL OFFERS BY FRIDAY AT 2:00PM**** AN INCREDIBLE OPPORTUNITY: Fully furnished, well-maintained, 2/2 condominium unit with 1,401 sf, located directly above the shops in the heart of Hyde Park Village of south Tampa.
If you have ever dreamt of living in an upscale shopping center, and having some privacy at the same time, then this is the place. Being 1 of only 7 condos in this complex and block, this unit is modern, bright with natural light, up to date and is completely turn-key. Updates in the past few years include: high impact glass doors (3 sliding glass doors; 1 double and 2 single), plumbing, electrical, HVAC updates, and a new hot water heater last year.
There are 2 entrances, one on the pedestrian-only street of Snow Circle, and one from the parking garage on the second level where 2 assigned parking spaces are located. The gated resident parking is separate from the public parking.
This block includes restaurants and high-end retail shops like Timpano, Anthropologie, Sur La Table, Lululemon and more. CineBistro is directly across the street only a few hundred feet away. Short walking distance to grocery stores and more restaurants on south Howard Ave ("SOHO"). Conveniently located near downtown Tampa, Harbour and Davis Islands, as well as Tampa international airport.
Location
State FL
County Hillsborough
Community Old Hyde Park Village Resident
Zoning PD
Rooms
Other Rooms Great Room
Interior
Interior Features Ceiling Fans(s), Eat-in Kitchen, Elevator, High Ceilings, Kitchen/Family Room Combo, Living Room/Dining Room Combo, Open Floorplan, Solid Surface Counters, Solid Wood Cabinets, Stone Counters, Thermostat, Vaulted Ceiling(s), Walk-In Closet(s), Window Treatments
Heating Central, Electric
Cooling Central Air
Flooring Tile
Furnishings Turnkey
Fireplace false
Appliance Dishwasher, Disposal, Dryer, Electric Water Heater, Microwave, Range, Refrigerator, Washer, Wine Refrigerator
Laundry Inside, Laundry Closet
Exterior
Exterior Feature Balcony, Sidewalk, Sliding Doors
Parking Features Assigned, Common, Covered, Garage Door Opener, Garage Faces Rear, Guest
Garage Spaces 2.0
Community Features Buyer Approval Required, Deed Restrictions, Gated, Sidewalks
Utilities Available BB/HS Internet Available, Cable Connected, Electricity Connected, Public, Sewer Connected, Street Lights, Water Connected
View City
Roof Type Membrane,Shingle
Attached Garage true
Garage true
Private Pool No
Building
Lot Description Historic District, City Limits, Near Public Transit, Sidewalk
Story 1
Entry Level One
Foundation Slab
Lot Size Range Non-Applicable
Sewer Public Sewer
Water Public
Architectural Style Traditional
Structure Type Block,Stucco
New Construction false
Schools
Elementary Schools Gorrie-Hb
Middle Schools Wilson-Hb
High Schools Plant-Hb
Others
Pets Allowed Number Limit, Size Limit
HOA Fee Include Escrow Reserves Fund,Maintenance Structure,Sewer,Trash,Water
Senior Community No
Pet Size Small (16-35 Lbs.)
Ownership Condominium
Monthly Total Fees $527
Acceptable Financing Cash, Conventional
Membership Fee Required Required
Listing Terms Cash, Conventional
Num of Pet 2
Special Listing Condition None
Read Less
Want to know what your home might be worth? Contact us for a FREE valuation!

Our team is ready to help you sell your home for the highest possible price ASAP

© 2024 My Florida Regional MLS DBA Stellar MLS. All Rights Reserved.
Bought with KELLER WILLIAMS SOUTH SHORE






