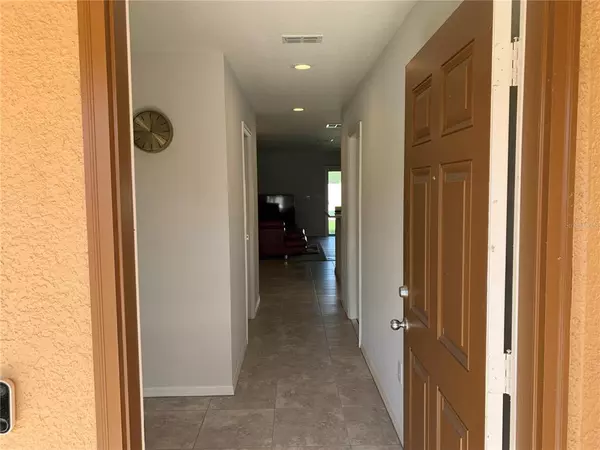$280,000
$289,000
3.1%For more information regarding the value of a property, please contact us for a free consultation.
7116 MERLOT SIENNA AVE Gibsonton, FL 33534
3 Beds
3 Baths
1,856 SqFt
Key Details
Sold Price $280,000
Property Type Townhouse
Sub Type Townhouse
Listing Status Sold
Purchase Type For Sale
Square Footage 1,856 sqft
Price per Sqft $150
Subdivision Tuscany Bay West
MLS Listing ID T3338180
Sold Date 12/27/21
Bedrooms 3
Full Baths 2
Half Baths 1
Construction Status Financing,Inspections
HOA Fees $235/mo
HOA Y/N Yes
Year Built 2019
Annual Tax Amount $3,772
Lot Size 2,613 Sqft
Acres 0.06
Property Description
Welcome home to this beautiful 3 Bedroom, 2.5 Bath end unit townhouse in Tuscany Bay. Upon walking in you are greeted with warmth right away. As you walk through the hall you enter into a beautiful open floor plan that boast of a spacious kitchen with lots of counter space, stainless steel appliances and solid wood linen cabients. From the kitchen you can entertain your guest with a large living and dinning room area. Off to the left of the kitchen is a spacious breakfast nook where you can enjoy your coffee in the morning. You also have a covered Lania with a large storage unit. Upstairs you will find large rooms with huge walk-in closets. The master bedroom is large and has double vanity sinks and stand up shower and water closet. This home also includes a water softener system as well as a alkaline water system. There's no need to buy bottled water again! This is such a prime location being less than 5 mins to 75, 30 mins to Tampa & St Pete, an hour to Orlando, less than 30 mins to Sarasota and Siesta Key which is the #2 ranked beach in the Country. There is food and shopping everywhere! Don't miss a chance to call this house your Home.
Location
State FL
County Hillsborough
Community Tuscany Bay West
Zoning PD
Interior
Interior Features Attic Fan, In Wall Pest System, Living Room/Dining Room Combo, Open Floorplan, Solid Wood Cabinets, Stone Counters, Thermostat, Walk-In Closet(s), Window Treatments
Heating Electric
Cooling Central Air
Flooring Carpet, Ceramic Tile
Fireplace false
Appliance Convection Oven, Dishwasher, Disposal, Dryer, Electric Water Heater, Ice Maker, Microwave, Range, Refrigerator, Washer, Water Filtration System, Water Purifier, Water Softener
Exterior
Exterior Feature Hurricane Shutters, Irrigation System, Sliding Doors
Parking Features Garage Door Opener, Parking Pad
Garage Spaces 1.0
Community Features Gated, Pool
Utilities Available Cable Available, Fiber Optics
Roof Type Shingle
Porch Covered
Attached Garage true
Garage true
Private Pool No
Building
Entry Level Two
Foundation Slab
Lot Size Range 0 to less than 1/4
Sewer Public Sewer
Water Public
Structure Type Block,Stucco,Wood Frame
New Construction false
Construction Status Financing,Inspections
Others
Pets Allowed Yes
HOA Fee Include Cable TV,Maintenance Structure,Pool,Recreational Facilities,Sewer,Trash,Water
Senior Community No
Ownership Fee Simple
Monthly Total Fees $235
Acceptable Financing Cash, Conventional, FHA, VA Loan
Membership Fee Required Required
Listing Terms Cash, Conventional, FHA, VA Loan
Special Listing Condition None
Read Less
Want to know what your home might be worth? Contact us for a FREE valuation!

Our team is ready to help you sell your home for the highest possible price ASAP

© 2024 My Florida Regional MLS DBA Stellar MLS. All Rights Reserved.
Bought with COLDWELL BANKER REALTY






