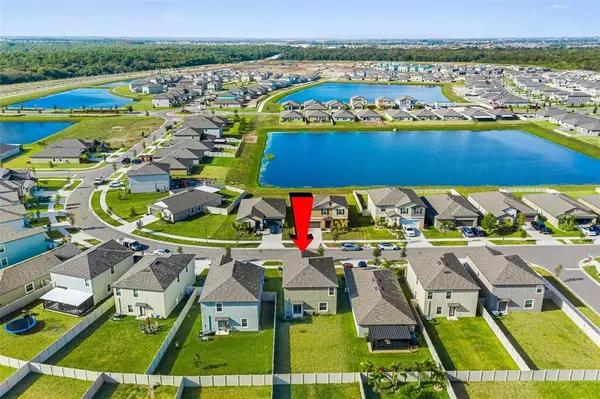$381,000
$375,000
1.6%For more information regarding the value of a property, please contact us for a free consultation.
9708 LEMON DROP LOOP Ruskin, FL 33573
4 Beds
3 Baths
1,914 SqFt
Key Details
Sold Price $381,000
Property Type Single Family Home
Sub Type Single Family Residence
Listing Status Sold
Purchase Type For Sale
Square Footage 1,914 sqft
Price per Sqft $199
Subdivision Belmont South Ph 2D & Paseo Al
MLS Listing ID U8145173
Sold Date 12/29/21
Bedrooms 4
Full Baths 2
Half Baths 1
Construction Status Inspections
HOA Fees $8/ann
HOA Y/N Yes
Year Built 2020
Annual Tax Amount $2,787
Lot Size 4,791 Sqft
Acres 0.11
Property Description
COME SEE THIS BEAUTIFUL HOME in the desirable community of Belmont! It is a move-in ready, BRAND NEW HOME practically the home was BUILT in 2020 Lennar "Atlanta" floorpan is a 4 bed/2.5 bath DREAM home with a large back yard The charming curb appeal will make you feel right at home from the minute you pull up, The Entry door welcomes you to the beautifully designed entry and walkway with vaulted ceilings that opens up to beautiful open floor plan, with a kitchen over looking the family area,The kitchen has newly installed granite counters, new updated faucet, as well as a new modern sink. the family will love the kitchen with ample counter space, plenty of cabinets and a large pantry for storage. A huge living and dining room space along with a half bathroom round out the first floor, The spacious upstairs Master bedroom is a large Master suite with 1 enormous walk-in closet and a sizable master bath paired double vanity. Make your way upstairs to discover a loft area that can be used for a gaming space or reading nook , three other bedrooms as well with second bath ,The second floor laundry room provides convenience for the entire family ,Other features include all stainless steel kitchen appliances and ceiling fans throughout, No need to wait for new construction or join the waitlist in this beautiful community !!The community of Belmont offers its residents STUNNING AMENITIES including two sparkling pools, walking trails, tennis courts, a basketball court, dog park and MORE! This area is set to explode and couldn't be a better time to get in. You also have a new Publix Supermarket right outside your doorsteps, and local shopping and dining just minutes away. Also conveniently located near major highways, for a quick drive to Tampa or Sarasota, MacDill Air Force Base, theme parks or local beaches. Make your appointment today to view this wonderful home, and MAKE IT YOURS!
Location
State FL
County Hillsborough
Community Belmont South Ph 2D & Paseo Al
Zoning PD
Rooms
Other Rooms Great Room, Loft
Interior
Interior Features Ceiling Fans(s), High Ceilings, Kitchen/Family Room Combo, Living Room/Dining Room Combo, Dormitorio Principal Arriba, Open Floorplan, Walk-In Closet(s), Window Treatments
Heating Central, Electric
Cooling Central Air
Flooring Carpet, Ceramic Tile
Furnishings Unfurnished
Fireplace false
Appliance Dishwasher, Disposal, Dryer, Electric Water Heater, Microwave, Range, Refrigerator, Washer
Laundry Laundry Room, Upper Level
Exterior
Exterior Feature Hurricane Shutters, Irrigation System, Sidewalk, Sprinkler Metered
Parking Features Driveway, Garage Door Opener
Garage Spaces 2.0
Community Features Association Recreation - Owned, Deed Restrictions, Fitness Center, Playground, Pool, Racquetball, Sidewalks, Tennis Courts, Waterfront
Utilities Available Cable Available, Cable Connected, Electricity Available, Natural Gas Available, Natural Gas Connected
Amenities Available Clubhouse, Fitness Center, Maintenance, Other, Playground, Pool, Racquetball, Recreation Facilities, Tennis Court(s)
View Garden
Roof Type Shingle
Attached Garage true
Garage true
Private Pool No
Building
Lot Description City Limits, Sidewalk
Entry Level Two
Foundation Slab
Lot Size Range 0 to less than 1/4
Sewer Public Sewer
Water Public
Architectural Style Traditional
Structure Type Block,Stucco
New Construction false
Construction Status Inspections
Schools
Elementary Schools Belmont Elementary School
Middle Schools Eisenhower-Hb
High Schools Sumner High School
Others
Pets Allowed Yes
HOA Fee Include Pool,Maintenance Grounds,Pool,Recreational Facilities
Senior Community No
Ownership Fee Simple
Monthly Total Fees $8
Acceptable Financing Cash, Conventional, FHA, VA Loan
Membership Fee Required Required
Listing Terms Cash, Conventional, FHA, VA Loan
Special Listing Condition None
Read Less
Want to know what your home might be worth? Contact us for a FREE valuation!

Our team is ready to help you sell your home for the highest possible price ASAP

© 2024 My Florida Regional MLS DBA Stellar MLS. All Rights Reserved.
Bought with THE SHOP REAL ESTATE CO.






