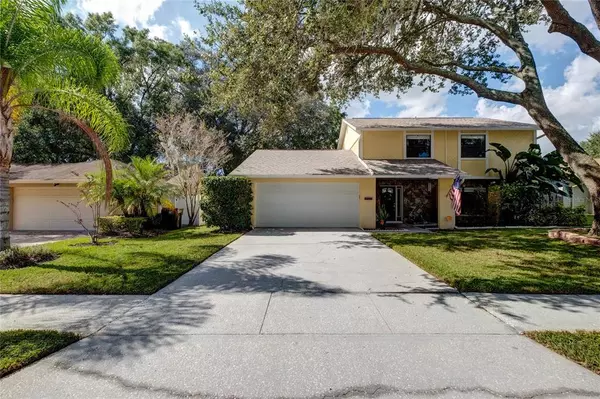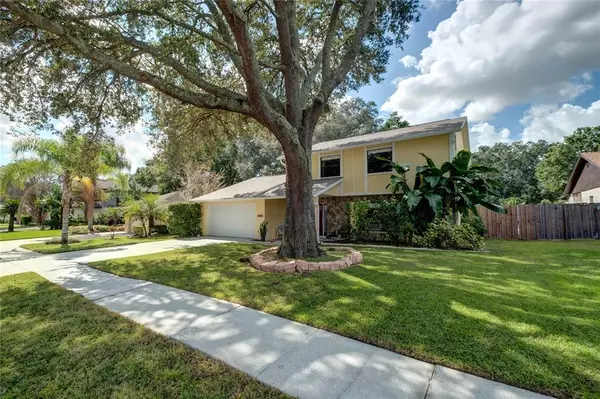$400,000
$379,900
5.3%For more information regarding the value of a property, please contact us for a free consultation.
13610 OLD FARM DR Tampa, FL 33625
4 Beds
3 Baths
2,020 SqFt
Key Details
Sold Price $400,000
Property Type Single Family Home
Sub Type Single Family Residence
Listing Status Sold
Purchase Type For Sale
Square Footage 2,020 sqft
Price per Sqft $198
Subdivision Creekside
MLS Listing ID T3339178
Sold Date 12/23/21
Bedrooms 4
Full Baths 2
Half Baths 1
Construction Status Financing,Inspections
HOA Y/N No
Year Built 1984
Annual Tax Amount $3,173
Lot Size 9,147 Sqft
Acres 0.21
Lot Dimensions 70x128
Property Description
Come see for yourself why the owners of this 4 bedroom/ 2.5 bathroom home fell in love with it when it was the Winning Home on House Hunters! (Season111, Episode 3). If outdoor entertaining is your thing, you’re going to fall in love too, once you see that huge backyard! Complete with beautiful pool and large decking space, it has the added bonus of a huge screened-in lanai with wet bar that runs the width of the home…it’s practically begging for celebrations! The combination kitchen and family room are along the back of the home and open on to the lanai. With stainless steel appliances, a center island, 2 pantries and the view of the pool and backyard, it’s just waiting for those who love to cook, but still want to keep an eye on those that need an eye kept on them, as well as still be part of the party! And, a huge plus…no need to update the flooring here! There’s ceramic tile throughout the first floor, and water-resistant laminate throughout the second floor, where all the bedrooms are located. There are too many upgrades to mention here, so be sure and check the upgrades list attached. Nestled in the quiet neighborhood of Creekside, this home is incredibly convenient to everything that Carrollwood has to offer. If your work is located elsewhere, it’s about a 5 minute drive or so to the Veteran’s, so quick access to the airport. You’re also about only 5 minutes to Dale Mabry, and everything that’s up and down that street…restaurants, grocery stores, hospital…you name it, and about 10 minutes to the wonderful YMCA! AND…the roof was replaced in the spring of 2021! All in all, it’s pretty irresistible, so set up your appointment to take a look this weekend! ***We are in a multiple offer situation. Highest and Best by Monday, 11/8, 2021 at 10AM***
Location
State FL
County Hillsborough
Community Creekside
Zoning RSC-6
Rooms
Other Rooms Attic
Interior
Interior Features Built-in Features, Ceiling Fans(s), Crown Molding, Eat-in Kitchen, Kitchen/Family Room Combo, Living Room/Dining Room Combo, Dormitorio Principal Arriba, Solid Wood Cabinets, Stone Counters, Thermostat, Walk-In Closet(s)
Heating Central, Electric
Cooling Central Air
Flooring Ceramic Tile, Laminate
Furnishings Unfurnished
Fireplace false
Appliance Convection Oven, Dishwasher, Disposal, Electric Water Heater, Microwave, Refrigerator
Laundry In Garage
Exterior
Exterior Feature Fence, Irrigation System, Lighting, Outdoor Shower, Rain Gutters, Sidewalk, Sliding Doors
Parking Features Garage Door Opener, Workshop in Garage
Garage Spaces 2.0
Fence Wood
Pool Deck, Gunite, In Ground, Lighting, Tile
Community Features Park, Playground, Sidewalks
Utilities Available Cable Available, Electricity Connected, Phone Available, Public, Sewer Connected, Water Connected
Roof Type Shingle
Porch Rear Porch, Screened
Attached Garage true
Garage true
Private Pool Yes
Building
Lot Description In County, Sidewalk, Paved
Story 2
Entry Level Two
Foundation Slab
Lot Size Range 0 to less than 1/4
Sewer Public Sewer
Water Public
Architectural Style Traditional
Structure Type Block,Stucco,Wood Frame
New Construction false
Construction Status Financing,Inspections
Schools
Elementary Schools Essrig-Hb
Middle Schools Hill-Hb
High Schools Gaither-Hb
Others
Pets Allowed Yes
Senior Community No
Ownership Fee Simple
Acceptable Financing Cash, Conventional, FHA, VA Loan
Listing Terms Cash, Conventional, FHA, VA Loan
Special Listing Condition None
Read Less
Want to know what your home might be worth? Contact us for a FREE valuation!

Our team is ready to help you sell your home for the highest possible price ASAP

© 2024 My Florida Regional MLS DBA Stellar MLS. All Rights Reserved.
Bought with KEYSTONE PROPERTY CONSULTING FIRM






