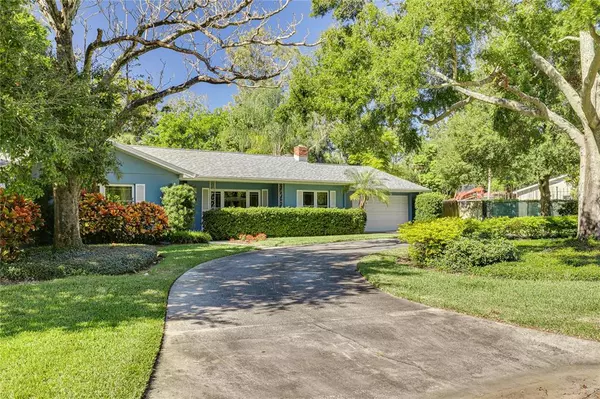$1,300,000
$1,250,000
4.0%For more information regarding the value of a property, please contact us for a free consultation.
540 W DAVIS BLVD Tampa, FL 33606
4 Beds
3 Baths
2,415 SqFt
Key Details
Sold Price $1,300,000
Property Type Single Family Home
Sub Type Single Family Residence
Listing Status Sold
Purchase Type For Sale
Square Footage 2,415 sqft
Price per Sqft $538
Subdivision Davis Islands
MLS Listing ID T3340091
Sold Date 12/20/21
Bedrooms 4
Full Baths 2
Half Baths 1
Construction Status Inspections
HOA Y/N No
Year Built 1953
Annual Tax Amount $6,706
Lot Size 0.300 Acres
Acres 0.3
Lot Dimensions 95x136
Property Description
Enjoy the special lifestyle that living on the waterfront community of Davis Islands offers. This fantastic updated ranch style POOL home has everything, including a massive OVERSIZED 13,000 + sq ft lot! As you approach this residence you will appreciate the expansive lot, with wide circular drive and 2 car garage, plenty of space for parking and playing. Upon entering the home you are greeted with beautiful wood flooring and crown molding which flow throughout the home. The living room has large picture windows that bring in plenty of NATURAL light as well as glass panel slides that connect to the family room, thus providing both privacy and open space depending on your needs. The kitchen includes QUARTZ countertops, stainless appliances, GAS range, wood cabinetry, skylights and a large bay window that overlooks the outdoor pool area. The outdoor space is stellar, with a large screened lanai, cobblestone pavers, MULTIPLE covered areas for both dining and reclining, as well as a large lap POOL that is perfect for enjoying the beautiful Florida weather. Beyond the lanai area is plenty of ADDITIONAL YARD space for more outdoor activities a rarity on Davis Islands. The master bedroom has a generous walk-in close as well as updated master bath, with double quartz vanity, soaking tub and walk-in shower. The THREE additional well-sized bedrooms provide a variety of flexibly uses depending on the next owners lifestyle and all have wood flooring. Additional improvements include Roof (2020), A/C + new ductwork (2016), hurricane impact windows, 2 tankless gas water heaters, gas connected, updated sewer line, whole home surge protection and new cobble stone pavers around pool. This is what Islands living is all about! The Davis Islands community is the additional gem you obtain when owning this home. The amenities on the Islands are endless such as the Marjory Park Marina, Sandra Freedman Tennis Complex, Tampa General Hospital, Historic Roy Jenkins pool, Peter O’ Knight airport, public boat ramp, dog parks and DI walking trail just to name a few. You are also conveniently located to Downtown Tampa, Channelside District and Hyde Park. Additionally, this home is in the Gorrie Elementary, Wilson Middle School and Plant High School boundaries.
Location
State FL
County Hillsborough
Community Davis Islands
Zoning RS-75
Rooms
Other Rooms Family Room, Formal Dining Room Separate
Interior
Interior Features Ceiling Fans(s), Crown Molding, Master Bedroom Main Floor, Skylight(s), Solid Wood Cabinets, Stone Counters, Thermostat, Walk-In Closet(s)
Heating Central
Cooling Central Air
Flooring Bamboo, Wood
Fireplace false
Appliance Dishwasher, Disposal, Dryer, Microwave, Range, Range Hood, Refrigerator, Tankless Water Heater, Washer
Laundry Inside, Laundry Room
Exterior
Exterior Feature Fence, Irrigation System
Parking Features Circular Driveway, On Street
Garage Spaces 2.0
Pool Gunite, In Ground, Screen Enclosure
Community Features Airport/Runway, Golf Carts OK, Park, Playground, Pool, Boat Ramp, Tennis Courts, Water Access
Utilities Available BB/HS Internet Available, Cable Available, Cable Connected, Electricity Connected, Natural Gas Connected, Sewer Connected, Street Lights, Water Connected
Roof Type Shingle
Porch Enclosed, Front Porch, Patio, Screened
Attached Garage true
Garage true
Private Pool Yes
Building
Lot Description FloodZone, City Limits, Oversized Lot, Paved
Story 1
Entry Level One
Foundation Slab
Lot Size Range 1/4 to less than 1/2
Sewer Public Sewer
Water Public
Architectural Style Ranch
Structure Type Block
New Construction false
Construction Status Inspections
Schools
Elementary Schools Gorrie-Hb
Middle Schools Wilson-Hb
High Schools Plant-Hb
Others
Pets Allowed Yes
Senior Community No
Ownership Fee Simple
Acceptable Financing Cash, Conventional
Listing Terms Cash, Conventional
Special Listing Condition None
Read Less
Want to know what your home might be worth? Contact us for a FREE valuation!

Our team is ready to help you sell your home for the highest possible price ASAP

© 2024 My Florida Regional MLS DBA Stellar MLS. All Rights Reserved.
Bought with STELLAR NON-MEMBER OFFICE






