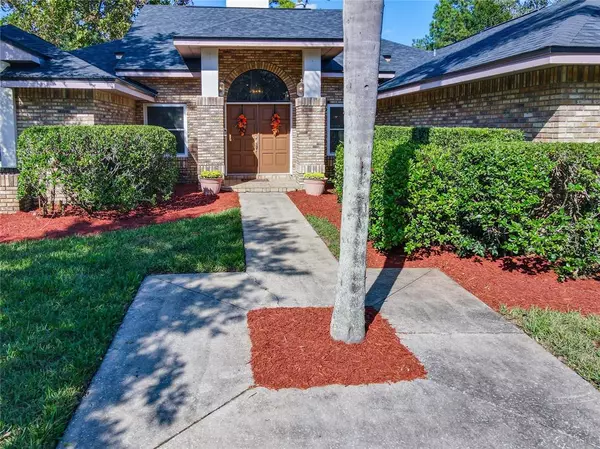$625,000
$650,000
3.8%For more information regarding the value of a property, please contact us for a free consultation.
707 CONESUS LN Winter Springs, FL 32708
4 Beds
3 Baths
2,732 SqFt
Key Details
Sold Price $625,000
Property Type Single Family Home
Sub Type Single Family Residence
Listing Status Sold
Purchase Type For Sale
Square Footage 2,732 sqft
Price per Sqft $228
Subdivision Tuscawilla Unit 14B
MLS Listing ID O5982516
Sold Date 12/17/21
Bedrooms 4
Full Baths 3
HOA Fees $6/ann
HOA Y/N Yes
Year Built 1988
Annual Tax Amount $156
Lot Size 0.330 Acres
Acres 0.33
Lot Dimensions 100x155x100x155
Property Description
This BEAUTIFUL and SPACIOUS 4 Bedroom, 3 Bath POOL Home has many updates, over 2700 SF of living space and sits on OVER 1/3 of an ACRE Lot in Tuscawilla’s sought-after Chelsea Woods with its gorgeous TREE-CANOPY LINED STREETS and large lots! Your family will love that it's ZONED for A-RATED SCHOOLS - Oviedo High, Lawton Elementary and Indian Trails Middle! AND NO Mandatory HOA DUES! This ONE-OWNER HOME features a split-floor plan design with CATHEDRAL CEILINGS and was smartly designed with TWO MASTER BEDROOMS with EN-SUITE BATHS...perfect for in-laws and guests! Major systems of the house have been updated: BRAND NEW ROOF & SKYKIGHTS – 2021; NEWLY RESURFACED POOL – 2021; RE-PIPED IN 2019; ALL NEW DOUBLE-PANE THERMAL WINDOWS – 2019 & 2021; NEWER WATER HEATER – 2019; A/C REPLACED approx. 10 years ago. GORGEOUS REMODELED KITCHEN includes top-of-the-line raised, stained 42” cabinetry with soft- close and slide out drawers; GRANITE COUNTERS; an Island perfect as a Breakfast Bar; TWO Built-in STAINLESS STEEL OVENS; a cooktop; built-in bench seating and cascading storage cabinets! There’s no wasted space here with separate living and family rooms…just one LOVELY, LARGE GREAT ROOM with a lovely brick-faced, wood-burning FIREPLACE and MULTIPLE FRENCH DOORS overlooking the SPARKLING POOL & COVERED LANAI! The main MASTER is OVERSIZED and also features FRENCH DOORS to the lanai. All SECONDARY bedrooms are very spacious. The back bedroom is where the SECOND MASTER Bedroom is located and it also features lovely FRENCH DOORS that open to the lanai as well as a bath accessible from the pool. There’s also an inside laundry room with racks to hang your clothes. Additional upgrades include a FULLY-FENCED BACKYARD, an upgraded ADT system with sensors on all windows and doors; oversized side-entry garage with new spring installed in 2021; extra-long driveway; New smoke alarms; sprinkler system; and a transferable Orkin Termite bond. Optional HOA fee of $75.00 per year. Tuscawilla Community amenities include playgrounds, numerous parks, biking and hiking trails, soccer and baseball fields, basketball courts, tennis courts and more! The recently-renovated Tuscawilla Golf Club also offers golf, tennis and social memberships. Convenient location close to the 417, UCF, Research Park, Siemens, Full Sail via two major community exit options (to SR434 or SR426). It doesn’t get any more convenient than this!
Location
State FL
County Seminole
Community Tuscawilla Unit 14B
Zoning PUD
Rooms
Other Rooms Formal Dining Room Separate, Inside Utility
Interior
Interior Features Cathedral Ceiling(s), Ceiling Fans(s), Eat-in Kitchen, High Ceilings, Living Room/Dining Room Combo, Master Bedroom Main Floor, Skylight(s), Solid Surface Counters, Solid Wood Cabinets, Split Bedroom, Walk-In Closet(s)
Heating Electric
Cooling Central Air
Flooring Carpet, Ceramic Tile, Linoleum, Tile
Fireplaces Type Family Room, Wood Burning
Fireplace true
Appliance Built-In Oven, Dishwasher, Disposal, Electric Water Heater, Refrigerator
Laundry Inside, Laundry Room
Exterior
Exterior Feature Fence, French Doors, Irrigation System, Sidewalk
Parking Features Driveway, Ground Level
Garage Spaces 2.0
Fence Wood
Pool Gunite, In Ground
Community Features Deed Restrictions, Golf Carts OK, Sidewalks
Utilities Available BB/HS Internet Available, Cable Available, Electricity Connected, Public, Sewer Connected, Street Lights, Water Connected
Amenities Available Vehicle Restrictions
Roof Type Shingle
Attached Garage true
Garage true
Private Pool Yes
Building
Lot Description City Limits, Near Golf Course, Near Public Transit, Sidewalk, Street Dead-End, Paved
Story 1
Entry Level One
Foundation Slab
Lot Size Range 1/4 to less than 1/2
Sewer Public Sewer
Water Public
Architectural Style Ranch
Structure Type Brick,Wood Frame,Wood Siding
New Construction false
Schools
Elementary Schools Lawton Elementary
Middle Schools Indian Trails Middle
High Schools Oviedo High
Others
Pets Allowed Number Limit
HOA Fee Include Other
Senior Community No
Ownership Fee Simple
Monthly Total Fees $6
Acceptable Financing Cash, Conventional, FHA, VA Loan
Membership Fee Required Optional
Listing Terms Cash, Conventional, FHA, VA Loan
Num of Pet 2
Special Listing Condition None
Read Less
Want to know what your home might be worth? Contact us for a FREE valuation!

Our team is ready to help you sell your home for the highest possible price ASAP

© 2024 My Florida Regional MLS DBA Stellar MLS. All Rights Reserved.
Bought with CHARLES RUTENBERG REALTY ORLANDO






