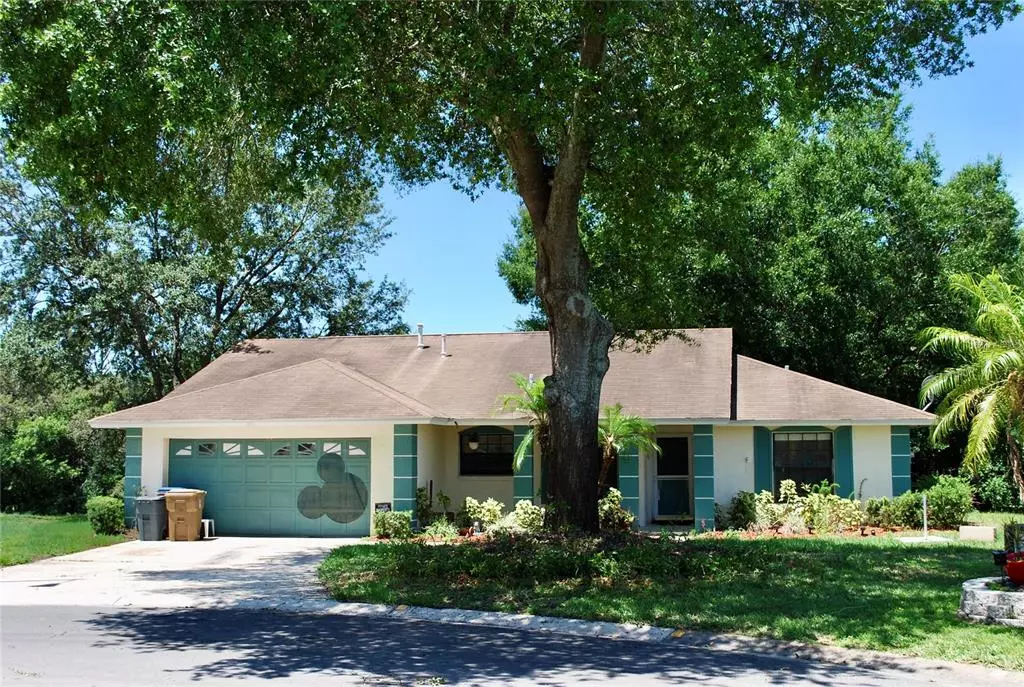$267,000
$267,000
For more information regarding the value of a property, please contact us for a free consultation.
980 ABBY RIDGE CT Kissimmee, FL 34747
3 Beds
2 Baths
1,460 SqFt
Key Details
Sold Price $267,000
Property Type Single Family Home
Sub Type Single Family Residence
Listing Status Sold
Purchase Type For Sale
Square Footage 1,460 sqft
Price per Sqft $182
Subdivision Indian Ridge Unit 01
MLS Listing ID O5971257
Sold Date 12/15/21
Bedrooms 3
Full Baths 2
Construction Status Inspections
HOA Fees $5/ann
HOA Y/N Yes
Year Built 1988
Annual Tax Amount $3,609
Lot Size 0.350 Acres
Acres 0.35
Lot Dimensions 115x143
Property Description
**Charming 3 Bedroom, 2 Bath home loaded with lots of possibilities**LOT SIZE: .35 acres**Two-car Garage**Property being sold in "As Is" condition**Beautifully situated in quiet Cul-de-sac**NO REAR neighbors backing up to non-buildable green area**GREAT NEIGHBORHOOD FOR PRIMARY RESIDENCE, SHORT-TERM RENTAL or SECOND/SEASONAL HOME**CELEBRATION K-8 SCHOOL DISTRICT**WESTSIDE ELEMENTARY**POINCIANA HIGH SCHOOL**School Bus Pick-up**ONLY 8 MILES TO DISNEY & CLOSE TO OTHER NEARBY AMUSEMENT PARKS**Near many Public Golf Courses, Shops & Restaurants**UPSCALE resort development of MARGARITAVILLE with public Movie Theatre, Bars, and Shops 5 miles away**2020 Property Tax: $3,610**HOA Mandatory Fee: $70 Annually**COMMUNITY BENEFITS INCLUDE: Community Pool, Playground, Tennis & Basketball Courts**Maintenance of Grounds & Amenities rolled in w/Property Taxes**NOTE: Appliances NOT warranted**Tesco Gas & Duke Energy both provide services to the development**Exact Room Dimensions to be verified (Floor Plan available)**No Seller's Property Disclosure Notice**Foreign Seller has never occupied this property**Piano in garage is excluded**LOCATION-LOCATION-LOCATION!**
Location
State FL
County Osceola
Community Indian Ridge Unit 01
Zoning OPUD
Rooms
Other Rooms Great Room
Interior
Interior Features Cathedral Ceiling(s), Ceiling Fans(s), Eat-in Kitchen, Living Room/Dining Room Combo, Master Bedroom Main Floor, Open Floorplan, Split Bedroom, Thermostat, Walk-In Closet(s)
Heating Central, Electric, Natural Gas
Cooling Central Air
Flooring Ceramic Tile, Laminate
Furnishings Unfurnished
Fireplace false
Appliance Built-In Oven, Dishwasher, Dryer, Gas Water Heater, Microwave, Washer
Laundry In Garage
Exterior
Exterior Feature Sidewalk
Parking Features Driveway, Garage Door Opener
Garage Spaces 2.0
Community Features Association Recreation - Owned, Deed Restrictions, Park, Playground, Pool, Sidewalks, Tennis Courts
Utilities Available Cable Connected, Electricity Connected, Fire Hydrant, Natural Gas Connected
Amenities Available Park, Playground, Pool, Recreation Facilities, Tennis Court(s)
View Park/Greenbelt, Trees/Woods
Roof Type Shingle
Porch Rear Porch
Attached Garage true
Garage true
Private Pool No
Building
Lot Description Conservation Area, Cul-De-Sac, In County, Oversized Lot, Sidewalk, Paved
Story 1
Entry Level One
Foundation Slab
Lot Size Range 1/4 to less than 1/2
Sewer Septic Tank
Water None
Architectural Style Traditional
Structure Type Block
New Construction false
Construction Status Inspections
Schools
Elementary Schools Celebration K-8
Middle Schools West Side
High Schools Poinciana High School
Others
Pets Allowed Yes
Senior Community No
Ownership Fee Simple
Monthly Total Fees $5
Acceptable Financing Cash, Conventional
Membership Fee Required Required
Listing Terms Cash, Conventional
Special Listing Condition None
Read Less
Want to know what your home might be worth? Contact us for a FREE valuation!

Our team is ready to help you sell your home for the highest possible price ASAP

© 2024 My Florida Regional MLS DBA Stellar MLS. All Rights Reserved.
Bought with ROBERT SLACK LLC






