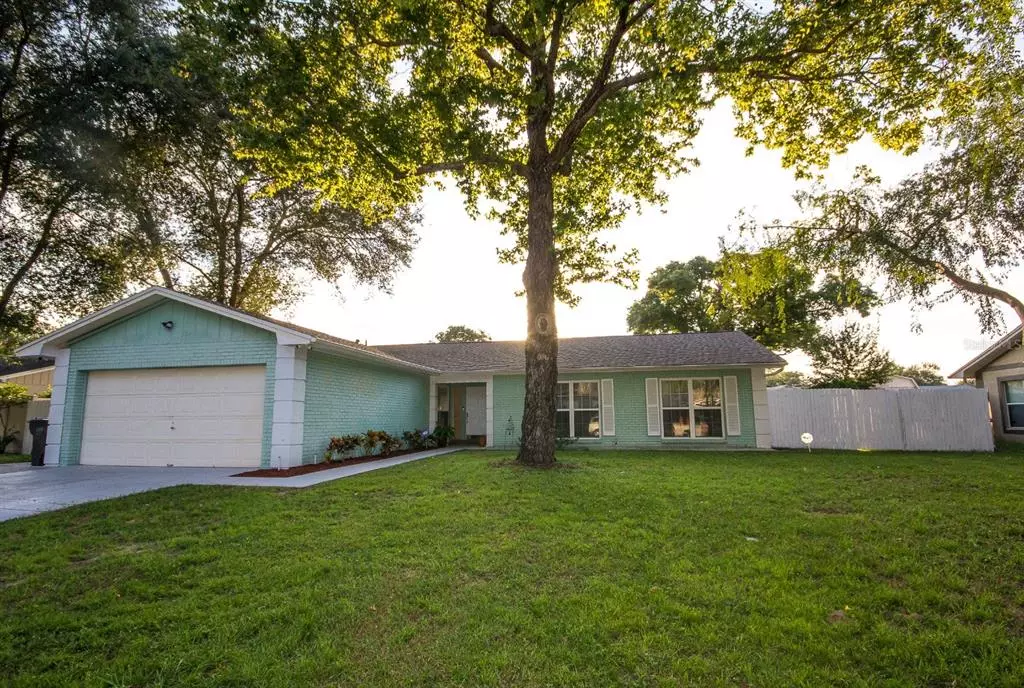$375,000
$385,000
2.6%For more information regarding the value of a property, please contact us for a free consultation.
1804 OAKHURST ST Brandon, FL 33511
3 Beds
2 Baths
1,687 SqFt
Key Details
Sold Price $375,000
Property Type Single Family Home
Sub Type Single Family Residence
Listing Status Sold
Purchase Type For Sale
Square Footage 1,687 sqft
Price per Sqft $222
Subdivision Oakmont Manor Unit 2
MLS Listing ID T3332543
Sold Date 11/04/21
Bedrooms 3
Full Baths 2
Construction Status Appraisal,Financing
HOA Y/N No
Year Built 1975
Annual Tax Amount $3,208
Lot Size 10,890 Sqft
Acres 0.25
Property Description
SIMPLY THE BEST, BETTER THAN ALL THE REST! SPECTACULAR Florida home on over 1/4 acre lot!! Warm and inviting, this cozy home offers 3 bedrooms, 2 bathrooms, and a backyard paradise! Tastefully updated and well kept, there is a space or nook in this home for anyone and everyone. The kitchen is open to the living room so you feel connected with family and guests while cooking and entertaining. Right off the kitchen is a bonus/game room perfect for game nights. Oversized screened POOL and generously spaced out. FULLY FENCED in backyard. The backyard has plenty of space for cookouts and pool parties, swing sets. The garage is the perfect place for a workshop. The additional shed is great for additional storage. Conveniently located close to shopping, dining, major highways, and much more with NO HOA OR CDD. Updated features include: A/C 2021, Water Heater 2021, Roof 2018. Schedule your viewing today!
Location
State FL
County Hillsborough
Community Oakmont Manor Unit 2
Zoning RSC-6
Interior
Interior Features Cathedral Ceiling(s), Ceiling Fans(s), Kitchen/Family Room Combo, Vaulted Ceiling(s), Walk-In Closet(s)
Heating Central, Electric
Cooling Central Air
Flooring Ceramic Tile, Wood
Fireplace false
Appliance Dishwasher, Disposal, Electric Water Heater, Microwave, Range, Range Hood, Refrigerator
Exterior
Exterior Feature Fence, Irrigation System, Sidewalk, Sliding Doors
Garage Spaces 2.0
Utilities Available Cable Available, Electricity Connected, Public, Sprinkler Meter, Underground Utilities
Roof Type Shingle
Attached Garage true
Garage true
Private Pool Yes
Building
Entry Level One
Foundation Slab
Lot Size Range 1/4 to less than 1/2
Sewer Septic Tank
Water Public
Structure Type Block,Stucco
New Construction false
Construction Status Appraisal,Financing
Others
Senior Community No
Ownership Fee Simple
Acceptable Financing Cash, Conventional, FHA, Other
Listing Terms Cash, Conventional, FHA, Other
Special Listing Condition None
Read Less
Want to know what your home might be worth? Contact us for a FREE valuation!

Our team is ready to help you sell your home for the highest possible price ASAP

© 2024 My Florida Regional MLS DBA Stellar MLS. All Rights Reserved.
Bought with FRIENDS REALTY LLC






