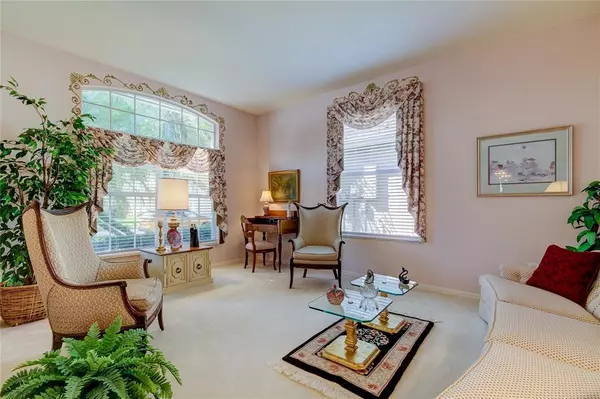$505,000
$535,000
5.6%For more information regarding the value of a property, please contact us for a free consultation.
12305 WYCLIFF PL Tampa, FL 33626
3 Beds
2 Baths
2,123 SqFt
Key Details
Sold Price $505,000
Property Type Single Family Home
Sub Type Single Family Residence
Listing Status Sold
Purchase Type For Sale
Square Footage 2,123 sqft
Price per Sqft $237
Subdivision Westchase Sec 104
MLS Listing ID T3331651
Sold Date 11/01/21
Bedrooms 3
Full Baths 2
Construction Status No Contingency
HOA Fees $23/ann
HOA Y/N Yes
Year Built 1996
Annual Tax Amount $3,803
Lot Size 6,534 Sqft
Acres 0.15
Lot Dimensions 60x110
Property Description
ABSOLUTELY PRISTINE Westchase POOL home that has been maintained to perfection! This one owner home is sparkling clean and move in ready! Light, neutral colors throughout. Spacious, open design with formal living and dining rooms, and a family room open to the kitchen and overlooking the lanai. The pool area is private with a large covered (under roof) seating area. Fenced yard with space for pets or a playground. New roof in 2018, updated air conditioner and appliances. Split bedroom floorplan with nice sized bedrooms. Laundry room with brand new washer and dryer. The garage is fantastic with a 3rd space tandem area ideal for storage, a workshop or more parking. Quiet street with one way in and out. This Westchase home features pride of ownership and has been lovingly cared for. Enjoy the many Westchase amenities including golf, tennis, swimming, parks, shops, restaurants and more!
Location
State FL
County Hillsborough
Community Westchase Sec 104
Zoning PD
Rooms
Other Rooms Formal Dining Room Separate, Inside Utility
Interior
Interior Features Ceiling Fans(s), Open Floorplan, Solid Wood Cabinets, Split Bedroom, Walk-In Closet(s)
Heating Central, Natural Gas
Cooling Central Air
Flooring Carpet, Ceramic Tile
Fireplace false
Appliance Dishwasher, Disposal, Dryer, Gas Water Heater, Microwave, Range, Refrigerator, Washer, Water Softener
Laundry Laundry Room
Exterior
Exterior Feature Fence, Irrigation System, Lighting, Sidewalk, Sliding Doors
Parking Features Garage Door Opener, Oversized, Tandem
Garage Spaces 3.0
Fence Wood
Pool Gunite, In Ground, Screen Enclosure
Community Features Park, Playground, Pool, Sidewalks, Tennis Courts
Utilities Available BB/HS Internet Available, Electricity Connected, Natural Gas Connected, Public, Sewer Connected, Sprinkler Recycled, Street Lights, Underground Utilities
Amenities Available Basketball Court, Clubhouse, Golf Course, Park, Playground, Pool, Tennis Court(s), Trail(s)
Roof Type Shingle
Attached Garage true
Garage true
Private Pool Yes
Building
Lot Description In County, Sidewalk, Paved
Story 1
Entry Level One
Foundation Slab
Lot Size Range 0 to less than 1/4
Builder Name Inland Homes
Sewer Public Sewer
Water Public
Structure Type Block,Stucco
New Construction false
Construction Status No Contingency
Schools
Elementary Schools Lowry-Hb
Middle Schools Davidsen-Hb
High Schools Alonso-Hb
Others
Pets Allowed Yes
HOA Fee Include Pool,Recreational Facilities
Senior Community No
Pet Size Extra Large (101+ Lbs.)
Ownership Fee Simple
Monthly Total Fees $23
Acceptable Financing Cash, Conventional
Membership Fee Required Required
Listing Terms Cash, Conventional
Num of Pet 4
Special Listing Condition None
Read Less
Want to know what your home might be worth? Contact us for a FREE valuation!

Our team is ready to help you sell your home for the highest possible price ASAP

© 2024 My Florida Regional MLS DBA Stellar MLS. All Rights Reserved.
Bought with MIHARA & ASSOCIATES INC.






