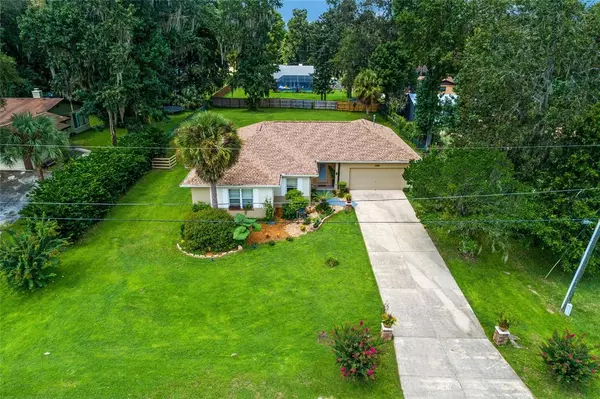$307,000
$320,000
4.1%For more information regarding the value of a property, please contact us for a free consultation.
5080 SE 36TH AVE Ocala, FL 34480
3 Beds
2 Baths
1,807 SqFt
Key Details
Sold Price $307,000
Property Type Single Family Home
Sub Type Single Family Residence
Listing Status Sold
Purchase Type For Sale
Square Footage 1,807 sqft
Price per Sqft $169
Subdivision Silver Oak Estates
MLS Listing ID OM626628
Sold Date 10/27/21
Bedrooms 3
Full Baths 2
HOA Y/N No
Year Built 1999
Annual Tax Amount $1,701
Lot Size 0.500 Acres
Acres 0.5
Property Description
Come and see this better-than-new home minutes from Downtown Ocala in a desirable SE neighborhood! Brand new kitchen installed in the last year. NEW: appliances, roof, water heater, sliding glass doors, exterior painting. Beautiful tile plank flooring with tile throughout all 1,807 square feet. Enjoy entertaining in the spacious great room with plenty of natural light. Make the most of your mornings or evenings on the back porch overlooking half an acre. This 3 bedroom, 2 bathroom split floor plan has a large guest bedroom just off the guest bath making it feel like another owner's suite. There is plenty of room for parking with the long double driveway, and you can store your extra toys/holiday items in the garage with all the space to install overhead storage. You can have all the benefits of a new home without the delay and be in an established area. All the work has been done for you!
Location
State FL
County Marion
Community Silver Oak Estates
Zoning R1
Interior
Interior Features High Ceilings, Open Floorplan, Split Bedroom, Walk-In Closet(s)
Heating Electric, Natural Gas
Cooling Central Air
Flooring Tile
Fireplace false
Appliance Dishwasher, Range Hood, Refrigerator
Laundry In Garage
Exterior
Exterior Feature Sliding Doors
Garage Spaces 2.0
Utilities Available Electricity Connected, Public
Roof Type Shingle
Porch Rear Porch
Attached Garage true
Garage true
Private Pool No
Building
Lot Description Cleared
Entry Level One
Foundation Slab
Lot Size Range 1/2 to less than 1
Sewer Septic Tank
Water Public
Structure Type Block,Stucco
New Construction false
Schools
High Schools Forest High School
Others
Senior Community No
Ownership Fee Simple
Acceptable Financing Cash, Conventional
Listing Terms Cash, Conventional
Special Listing Condition None
Read Less
Want to know what your home might be worth? Contact us for a FREE valuation!

Our team is ready to help you sell your home for the highest possible price ASAP

© 2024 My Florida Regional MLS DBA Stellar MLS. All Rights Reserved.
Bought with NEXTHOME VISION REALTY






