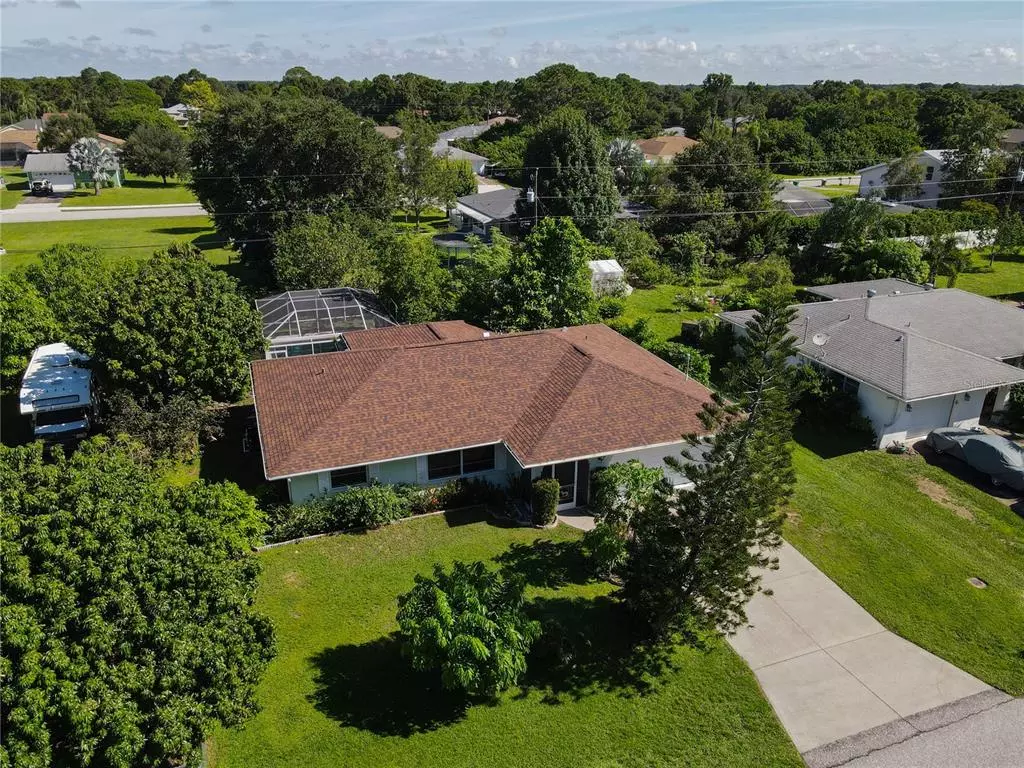$349,000
$349,000
For more information regarding the value of a property, please contact us for a free consultation.
7229 SNOW DR Englewood, FL 34224
3 Beds
2 Baths
1,576 SqFt
Key Details
Sold Price $349,000
Property Type Single Family Home
Sub Type Single Family Residence
Listing Status Sold
Purchase Type For Sale
Square Footage 1,576 sqft
Price per Sqft $221
Subdivision Port Charlotte Sec 064
MLS Listing ID D6121242
Sold Date 11/03/21
Bedrooms 3
Full Baths 2
Construction Status Financing,Inspections
HOA Y/N No
Year Built 1982
Annual Tax Amount $1,675
Lot Size 0.460 Acres
Acres 0.46
Property Description
This 1/2 acre home is perfect for guy's toys with double gates into extra lot for RV's, Boats, Ski-doo's, extra cars, gardeners & is completely fenced. This well maintained home had new roof in 2018, replumbed in 2018, heated pool in 2006, Kinetico whole house reverse osmosis and water softener, updated breaker box, Power surge box protection, and many more upgrades. Porcelain 18 x 18 tile floors thru-out, front screened entry and a large lanai to sit and enjoy the privacy and quiet of this beautiful property. Inside laundry with laundry tub, and is freshly painted inside. 30 amp electric hook up for RV on lot. There are over 26 fruit trees, many herb trees and 6 flower trees to enjoy. If you are looking for some elbow room, quiet, peace and privacy, this is perfect. Location is minutes to Englewood Beach, home depot, restaurants & schools, Englewood Sports Complex, shopping & just a short drive to Boca Grand!
Location
State FL
County Charlotte
Community Port Charlotte Sec 064
Zoning RSF3.5
Interior
Interior Features Ceiling Fans(s), Kitchen/Family Room Combo, Living Room/Dining Room Combo, Master Bedroom Main Floor, Open Floorplan, Split Bedroom, Window Treatments
Heating Central, Electric
Cooling Central Air
Flooring Ceramic Tile
Fireplace false
Appliance Dishwasher, Disposal, Dryer, Microwave, Range, Refrigerator, Washer, Whole House R.O. System
Laundry Inside
Exterior
Exterior Feature Fence, Rain Gutters, Sliding Doors, Storage
Garage Spaces 2.0
Fence Chain Link
Pool Gunite, Heated, In Ground, Screen Enclosure
Utilities Available Cable Connected, Electricity Connected, Water Connected
View Park/Greenbelt
Roof Type Shingle
Attached Garage true
Garage true
Private Pool Yes
Building
Lot Description In County, Paved
Story 1
Entry Level One
Foundation Slab
Lot Size Range 1/4 to less than 1/2
Sewer Septic Tank
Water Public
Structure Type Block,Stucco
New Construction false
Construction Status Financing,Inspections
Others
Pets Allowed Yes
Senior Community No
Ownership Fee Simple
Acceptable Financing Cash, Conventional
Listing Terms Cash, Conventional
Special Listing Condition None
Read Less
Want to know what your home might be worth? Contact us for a FREE valuation!

Our team is ready to help you sell your home for the highest possible price ASAP

© 2024 My Florida Regional MLS DBA Stellar MLS. All Rights Reserved.
Bought with KW SUNCOAST






