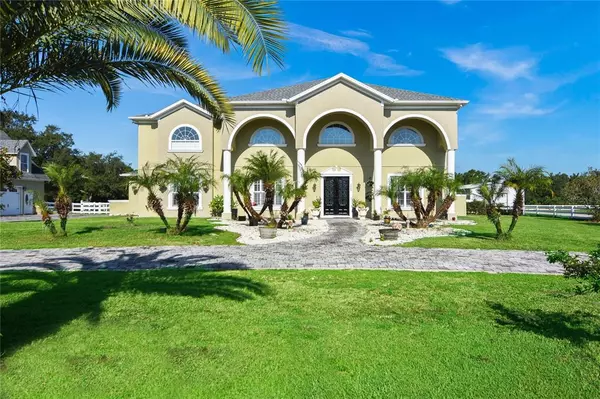$1,055,000
$1,175,000
10.2%For more information regarding the value of a property, please contact us for a free consultation.
2310 GUNN RD Kissimmee, FL 34746
7 Beds
7 Baths
6,900 SqFt
Key Details
Sold Price $1,055,000
Property Type Single Family Home
Sub Type Single Family Residence
Listing Status Sold
Purchase Type For Sale
Square Footage 6,900 sqft
Price per Sqft $152
Subdivision Gunn Road Rep
MLS Listing ID O5960620
Sold Date 10/18/21
Bedrooms 7
Full Baths 5
Half Baths 2
Construction Status Appraisal,Inspections
HOA Y/N No
Year Built 2005
Annual Tax Amount $8,336
Lot Size 2.870 Acres
Acres 2.87
Property Description
Exquisitely renovated and meticulously maintained country estate. Situated on almost three acres of land, not an inch of it was overlooked. Property features six bedrooms, three of which are en-suites, purpose built block three plus garage with climate controlled gym, one bedroom private flat above the garage with full eat in kitchen and living room, outdoor pool and covered patio a six stall barn fitted with tack room and feed room, and cinema quality 8 seat theater. Through one of the two electric front gates, and past the beautiful metal front door, an open and airy feel greet you with high ceilings and wonderful fenestration. To the left sits a formal reading/ library room and on the right sits a large office with its own entrance to the front yard with built in shelving. Moving further into the home past the grand staircase which encompasses the doghouse under the stairs, and half bath the kitchen awaits. Kitchen boasts an enormous island with built in storage, 42inch cabinets, subway and glass tiled backsplash, whirlpool appliances, beautiful views to the grounds and a commercial grade Frigidaire fridge/ freezer. The kitchen divides the first floor nicely. To the left is the homes oversized family room featuring recess lighting and surround sound perfect for family gatherings and game nights. Family room leads you to either the pool, or to the laundry room with indoor pool shower and washing sink. Back to the right side of the kitchen, you can head towards the dinning room/ sun room beaming with light from the back yard, the theater with 7:2 surround sound system, reclining seats, and 4800 lumen projector, or the downstairs master en-suite with a large walk-in closet, and direct access to the pool via the bath with glassed in shower. Downstairs master has its own mini-split for its own personal comfort. Heading upstairs you will find the homes gigantic master bedroom in front of you. Room contains the homes fireplace, sitting room, his and her walk-in closets, substantial balcony, and an enormous bathroom. Master bath includes dual vanities, large shower with two separate controlled shower heads, and an oversized jetted tub which has been wired for a tv. The other three bedrooms upstairs have great size and closet space. Two of which share a Jack and Jill full bath, the other is yet another en-suite. The fifth bedroom is currently set up for a nursery. Through the extra parking on the left side of the home the garage/ apartment sits. Block garage was built in 2018, and easily fits three vehicles,vast storage space, with the gym on the back side. Up the private stairs, the flat/ apartment was expertly designed making the unit feel extremely spacious. Apartment highlights include: Granite counters, digital cook top, living room, private bedroom and tasteful full bath. Apartment was a prior airbnb "super host" property. Full size six stall barn with feed, and tack rooms, and fenced in area for chickens. Lot was designed for animals health in mind as its been professionally graded to drain into the existing pond. Homes open air salt water pool, outdoor shower, and covered patio with summer kitchen and sink is perfect for enjoying Florida's glorious weather. Recent updates/ detailed information: Paint 2019, roof 2018, septic pumped 2020, home completely renovated when owners purchased the property. Rental of the apartment and stable could generate great residual income. Come enjoy everything this expansive home has to offer.
Location
State FL
County Osceola
Community Gunn Road Rep
Zoning R-2
Interior
Interior Features Ceiling Fans(s), Solid Surface Counters, Solid Wood Cabinets, Stone Counters, Walk-In Closet(s)
Heating Central, Wall Units / Window Unit
Cooling Central Air, Wall/Window Unit(s)
Flooring Carpet, Tile, Vinyl
Fireplaces Type Gas
Fireplace true
Appliance Convection Oven, Cooktop, Dishwasher, Dryer, Microwave, Refrigerator, Washer
Laundry Laundry Room
Exterior
Exterior Feature Balcony, Fence, Lighting, Outdoor Shower, Sliding Doors, Storage
Garage Spaces 3.0
Fence Vinyl
Pool Outside Bath Access, Salt Water
Utilities Available Cable Connected, Electricity Connected
Water Access 1
Water Access Desc Pond
View Trees/Woods
Roof Type Shingle
Porch Covered, Other
Attached Garage false
Garage true
Private Pool Yes
Building
Lot Description Cleared, Oversized Lot, Pasture, Zoned for Horses
Story 2
Entry Level Two
Foundation Slab
Lot Size Range 2 to less than 5
Sewer Septic Tank
Water Well
Structure Type Block
New Construction false
Construction Status Appraisal,Inspections
Others
Senior Community No
Ownership Fee Simple
Acceptable Financing Cash, Conventional
Horse Property Stable(s)
Listing Terms Cash, Conventional
Special Listing Condition None
Read Less
Want to know what your home might be worth? Contact us for a FREE valuation!

Our team is ready to help you sell your home for the highest possible price ASAP

© 2024 My Florida Regional MLS DBA Stellar MLS. All Rights Reserved.
Bought with COLDWELL BANKER REALTY






