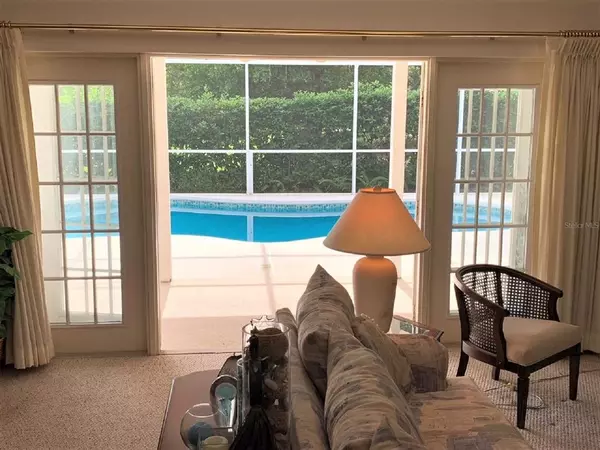$379,900
$379,900
For more information regarding the value of a property, please contact us for a free consultation.
2705 GABLES DR Eustis, FL 32726
3 Beds
2 Baths
2,189 SqFt
Key Details
Sold Price $379,900
Property Type Single Family Home
Sub Type Single Family Residence
Listing Status Sold
Purchase Type For Sale
Square Footage 2,189 sqft
Price per Sqft $173
Subdivision Eustis 44 Gables
MLS Listing ID O5968776
Sold Date 10/29/21
Bedrooms 3
Full Baths 2
Construction Status Appraisal,Financing,Inspections
HOA Fees $60/ann
HOA Y/N Yes
Year Built 1995
Annual Tax Amount $5,692
Lot Size 0.400 Acres
Acres 0.4
Property Description
Make your home here in the desirable 44 Gables of Eustis, close to downtown Mt. Dora, Tavares and Eustis! Former model, upgrades galore! This 3 bedroom, 2 bath, split floor plan has a huge screen enclosed POOL and sits on a double lot (nearly 1/2 acre) with no rear neighbors! The oversized two car garage and the huge workshop room (approx. 11 ft x 33 ft.) directly behind is almost like having a four car garage space. Many major items have been updated within the last several years. The roof was replaced in 2017, the AC was replaced in 2019 with a self-contained airflow system Carrier Pure Breeze Airflow and the pool was resurfaced and tiled. As you enter the home through the foyer filled with crown molding and tray ceiling, you will see the open floor plan that allows plenty of space for entertaining. The eat-in kitchen is open to the great room and and has plenty of counter and cabinet space. Besides extensive crown molding the home also has chair rail molding, plantation shutters, plant shelves, ceiling fans and several sets of French Doors. The kitchen has access to the garage and laundry closet. The master bedroom and greatroom have French doors that open to the pool and screened in lanai and an en-suite that offers a garden tub and shower. Guest bedrooms share a bathroom and have plenty of closet space. Bedroom 2 has French doors that open to the pool and lanai. The water is public, but there is also a well on the property for filling the pool and possible irrigation of yard. Select furniture may be purchased separately from home sale. Come make this your new home and enjoy the community walking paths all that this home has to offer with shopping and restaurants just a short distance away.
Location
State FL
County Lake
Community Eustis 44 Gables
Zoning SR
Rooms
Other Rooms Great Room
Interior
Interior Features Ceiling Fans(s), Crown Molding, Eat-in Kitchen, Living Room/Dining Room Combo, Master Bedroom Main Floor, Open Floorplan, Solid Wood Cabinets, Split Bedroom, Tray Ceiling(s), Window Treatments
Heating Central, Electric
Cooling Central Air
Flooring Carpet, Ceramic Tile
Furnishings Negotiable
Fireplace false
Appliance Dishwasher, Disposal, Electric Water Heater, Microwave, Range, Refrigerator, Washer
Laundry Inside, In Kitchen, Laundry Closet
Exterior
Exterior Feature Fence, French Doors, Irrigation System
Parking Features Garage Door Opener, Garage Faces Side, Oversized, Workshop in Garage
Garage Spaces 2.0
Fence Vinyl
Pool Gunite, In Ground, Screen Enclosure, Solar Heat
Community Features Deed Restrictions
Utilities Available Public
Roof Type Shingle
Porch Covered, Rear Porch, Screened
Attached Garage true
Garage true
Private Pool Yes
Building
Lot Description City Limits, Paved
Story 1
Entry Level One
Foundation Slab
Lot Size Range 1/4 to less than 1/2
Sewer Septic Tank
Water Public, Well
Architectural Style Contemporary, Ranch
Structure Type Block,Stucco
New Construction false
Construction Status Appraisal,Financing,Inspections
Others
Pets Allowed Yes
Senior Community No
Ownership Fee Simple
Monthly Total Fees $60
Acceptable Financing Cash, Conventional
Membership Fee Required Required
Listing Terms Cash, Conventional
Special Listing Condition None
Read Less
Want to know what your home might be worth? Contact us for a FREE valuation!

Our team is ready to help you sell your home for the highest possible price ASAP

© 2024 My Florida Regional MLS DBA Stellar MLS. All Rights Reserved.
Bought with HOME WISE REALTY GROUP INC






