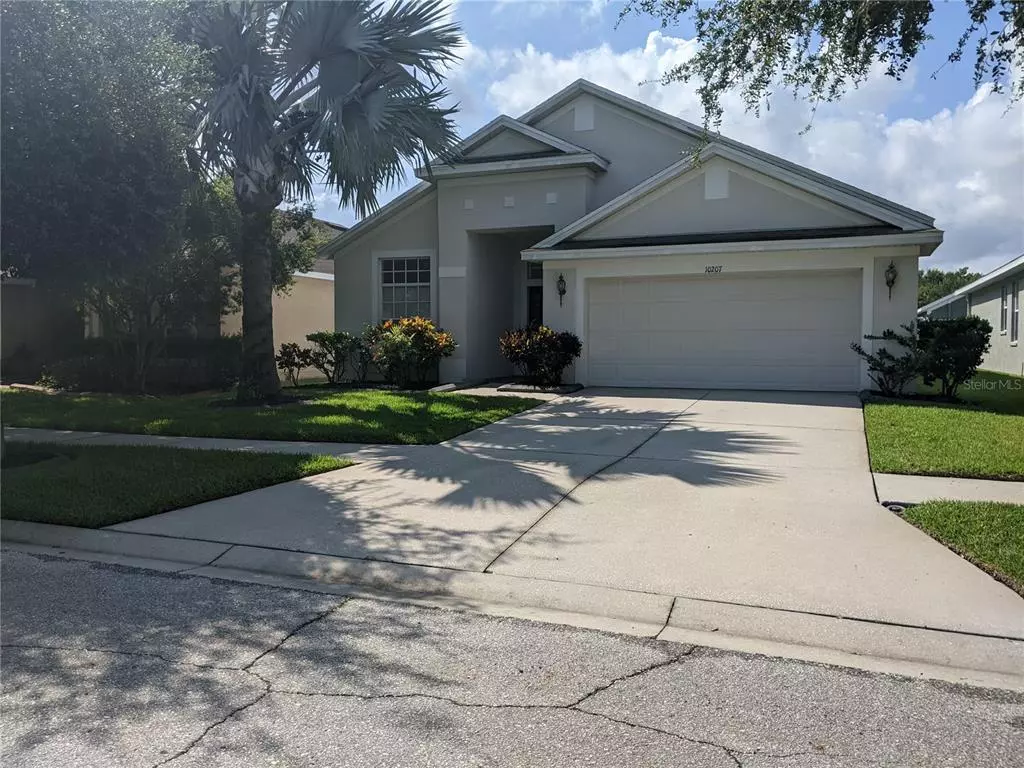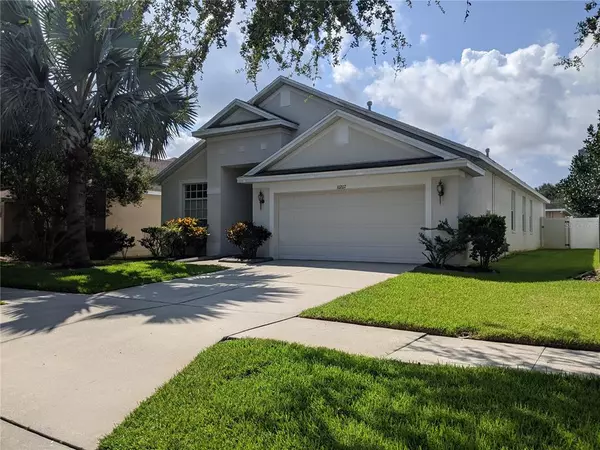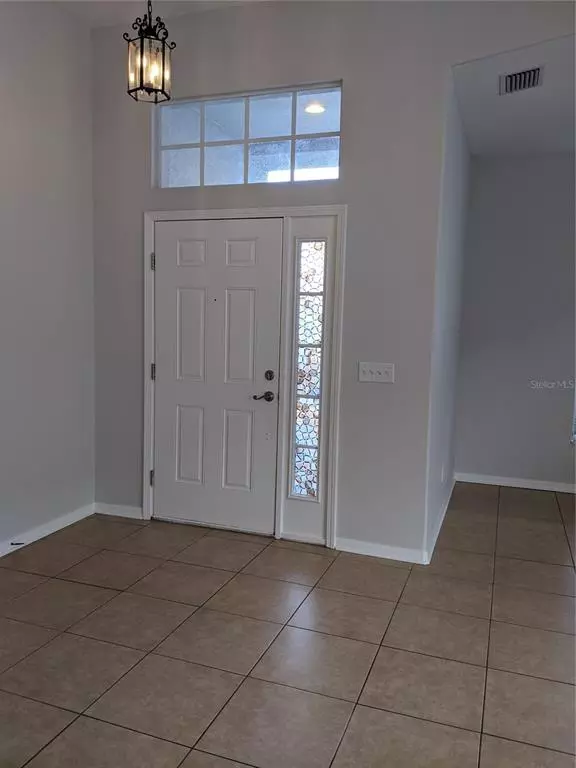$325,000
$320,000
1.6%For more information regarding the value of a property, please contact us for a free consultation.
10207 TAPESTRY KEY CT Riverview, FL 33578
4 Beds
2 Baths
2,004 SqFt
Key Details
Sold Price $325,000
Property Type Single Family Home
Sub Type Single Family Residence
Listing Status Sold
Purchase Type For Sale
Square Footage 2,004 sqft
Price per Sqft $162
Subdivision Avelar Creek South
MLS Listing ID T3327475
Sold Date 10/06/21
Bedrooms 4
Full Baths 2
Construction Status Appraisal,Financing,Inspections
HOA Fees $1/ann
HOA Y/N Yes
Year Built 2006
Annual Tax Amount $3,354
Lot Size 5,662 Sqft
Acres 0.13
Lot Dimensions 50.0X110.0
Property Description
Top of the line, very clean Morrison Home! Manicured front and back yards and completely fenced back yard. Large entrance opens into formal dining room/living room and/or office area. Window wall leads into the upgraded gourmet kitchen. Sit in the window seat and visit or enjoy your cozy breakfast area! Open kitchen with center island, built in desk and upgraded appliances make it a wonderful place to entertain. Breakfast bar overlooks the frailly room. This has a real Florida Room with privacy windows that open to enjoy cooler weather, 15 x 14 of additional living space! Master bedroom includes extra large walk in closet and glamour bathroom. Walk in shower stall, over sized bathtub and double sinks and private commode! Split plan means the other 3 bedrooms are in the front of the house with their own full bathroom. Inside utility room leads to the garage. Great location! Quick and easy access to the Cross Town, I75, Tampa, beaches, MacDill and the new hospital! Walk to dinning and shopping! This property would make a great forever home for someone or an awesome rental for passive income. Very well maintained home. Pride of ownership lives right here!
Location
State FL
County Hillsborough
Community Avelar Creek South
Zoning PD/PD
Rooms
Other Rooms Florida Room, Formal Dining Room Separate, Inside Utility
Interior
Interior Features Cathedral Ceiling(s), Ceiling Fans(s), Eat-in Kitchen, High Ceilings, Kitchen/Family Room Combo, Solid Wood Cabinets, Split Bedroom, Vaulted Ceiling(s)
Heating Central, Electric
Cooling Central Air
Flooring Carpet, Ceramic Tile
Furnishings Unfurnished
Fireplace false
Appliance Dishwasher, Disposal, Microwave, Range, Refrigerator
Laundry Inside, Laundry Room
Exterior
Exterior Feature Fence, Irrigation System, Sliding Doors
Parking Features Driveway, Off Street
Garage Spaces 2.0
Fence Vinyl
Pool Gunite
Community Features Deed Restrictions, No Truck/RV/Motorcycle Parking, Playground, Pool, Sidewalks
Utilities Available BB/HS Internet Available, Electricity Connected, Sewer Connected, Street Lights, Underground Utilities, Water Connected
Amenities Available Pool, Vehicle Restrictions
Roof Type Shingle
Porch Enclosed, Rear Porch
Attached Garage true
Garage true
Private Pool No
Building
Lot Description Sidewalk
Entry Level One
Foundation Slab
Lot Size Range 0 to less than 1/4
Sewer Public Sewer
Water Public
Architectural Style Contemporary
Structure Type Block,Stucco
New Construction false
Construction Status Appraisal,Financing,Inspections
Schools
Elementary Schools Summerfield Crossing Elementary
Middle Schools Eisenhower-Hb
High Schools East Bay-Hb
Others
Pets Allowed Yes
Senior Community No
Ownership Fee Simple
Monthly Total Fees $1
Acceptable Financing Cash, Conventional, FHA, VA Loan
Membership Fee Required Optional
Listing Terms Cash, Conventional, FHA, VA Loan
Special Listing Condition None
Read Less
Want to know what your home might be worth? Contact us for a FREE valuation!

Our team is ready to help you sell your home for the highest possible price ASAP

© 2024 My Florida Regional MLS DBA Stellar MLS. All Rights Reserved.
Bought with COMBS PREMIER REALTY GROUP






