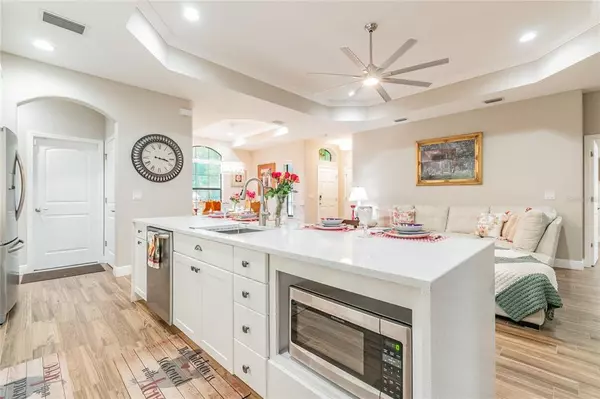$460,000
$460,000
For more information regarding the value of a property, please contact us for a free consultation.
8385 HAWBUCK ST Trinity, FL 34655
4 Beds
3 Baths
2,361 SqFt
Key Details
Sold Price $460,000
Property Type Single Family Home
Sub Type Single Family Residence
Listing Status Sold
Purchase Type For Sale
Square Footage 2,361 sqft
Price per Sqft $194
Subdivision Thousand Oaks Multi Family
MLS Listing ID U8133983
Sold Date 10/12/21
Bedrooms 4
Full Baths 2
Half Baths 1
Construction Status Appraisal,Financing,Inspections
HOA Fees $12
HOA Y/N Yes
Year Built 2019
Annual Tax Amount $4,476
Lot Size 6,534 Sqft
Acres 0.15
Property Description
**SIMPLY STUNNING** This 4 bedroom, 2 and ½ bath tucked away in the Thousand Oaks neighborhood of Trinity is elegantly updated and lovingly maintained. Making this home is an absolute must see! Curb appeal abounds with a luscious lawn and beautiful landscaping. This home is move-in ready from the reinforced roof (2019) to the hurricane impact garage and windows (2019). All major appliances and the natural gas generator have extended warranties that will be transferred to you as the new owner. As you step inside this open floor plan, you will be greeted by an abundance of natural light and charmed by the high ceilings that give the home an open feel. The kitchen is truly the heart of the home and features sparkling quartz waterfall countertops, stainless steel appliances, and attractive cabinetry. It overlooks the great room, making it perfect for both entertaining and daily life. The living area features attractive ceramic wood flooring along with two sets of french pocket doors that lead to the Florida room. The master bedroom is truly fit for royalty with dual walk-in closets, a private ensuite, and the continuation of the ceramic wood flooring. The three guest bedrooms and one and a half bathrooms offer a practical setting for both guests and family. There is definitely no shortage of storage in this home. Convenient location with many shopping and dining options located just minutes away. This is an opportunity you do not want to pass up!
Warranties on major appliances are transferable.
Location
State FL
County Pasco
Community Thousand Oaks Multi Family
Zoning MPUD
Rooms
Other Rooms Attic, Bonus Room, Florida Room
Interior
Interior Features Ceiling Fans(s), Crown Molding, High Ceilings, In Wall Pest System, Master Bedroom Main Floor, Open Floorplan, Solid Surface Counters, Split Bedroom, Stone Counters, Thermostat, Tray Ceiling(s), Walk-In Closet(s), Window Treatments
Heating Central, Electric, Radiant Ceiling
Cooling Central Air, Other
Flooring Tile
Furnishings Unfurnished
Fireplace false
Appliance Dishwasher, Disposal, Dryer, Gas Water Heater, Microwave, Range, Range Hood, Refrigerator, Tankless Water Heater, Washer, Water Softener
Laundry Inside, Laundry Room
Exterior
Exterior Feature Rain Gutters, Sidewalk
Parking Features Driveway, Garage Door Opener
Garage Spaces 2.0
Community Features Deed Restrictions, Irrigation-Reclaimed Water, Park, Playground, Sidewalks
Utilities Available BB/HS Internet Available, Cable Available, Cable Connected, Electricity Available, Electricity Connected, Fire Hydrant, Natural Gas Available, Natural Gas Connected, Phone Available, Sewer Connected, Sprinkler Meter, Sprinkler Recycled, Street Lights, Water Available, Water Connected
Amenities Available Playground
Roof Type Shingle
Porch Patio, Porch
Attached Garage true
Garage true
Private Pool No
Building
Lot Description Conservation Area, Corner Lot, Sidewalk, Private
Story 2
Entry Level Two
Foundation Slab
Lot Size Range 0 to less than 1/4
Sewer Public Sewer
Water Public
Structure Type Block,Concrete,Stucco,Wood Frame
New Construction false
Construction Status Appraisal,Financing,Inspections
Schools
Elementary Schools Trinity Oaks Elementary
Middle Schools Seven Springs Middle-Po
High Schools J.W. Mitchell High-Po
Others
Pets Allowed Yes
Senior Community No
Ownership Fee Simple
Monthly Total Fees $25
Acceptable Financing Cash, Conventional, FHA, VA Loan
Membership Fee Required Required
Listing Terms Cash, Conventional, FHA, VA Loan
Special Listing Condition None
Read Less
Want to know what your home might be worth? Contact us for a FREE valuation!

Our team is ready to help you sell your home for the highest possible price ASAP

© 2024 My Florida Regional MLS DBA Stellar MLS. All Rights Reserved.
Bought with KELLER WILLIAMS REALTY






