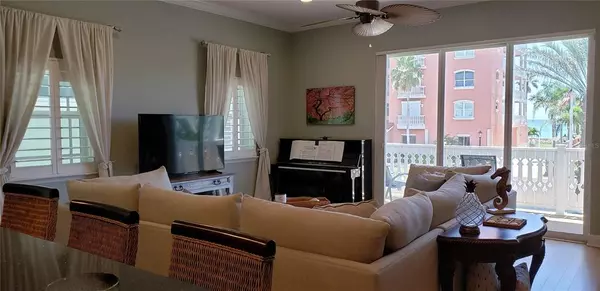$880,000
$879,000
0.1%For more information regarding the value of a property, please contact us for a free consultation.
19132 WHISPERING PINES DR Indian Shores, FL 33785
4 Beds
3 Baths
2,424 SqFt
Key Details
Sold Price $880,000
Property Type Townhouse
Sub Type Townhouse
Listing Status Sold
Purchase Type For Sale
Square Footage 2,424 sqft
Price per Sqft $363
Subdivision Gulf View Cabin Villa
MLS Listing ID U8126049
Sold Date 09/27/21
Bedrooms 4
Full Baths 3
Construction Status Appraisal,Financing,Inspections
HOA Fees $41/ann
HOA Y/N Yes
Year Built 2007
Annual Tax Amount $9,205
Lot Size 2,613 Sqft
Acres 0.06
Lot Dimensions 33x80
Property Description
Dare to Dream ? This exceptionally Key West model designed certified green townhome invites a sense of comfort with a timeless modern elegance throughout overlooking the Gulf of Mexico. With 4 bedrooms, 3 baths, exceptional living space and stylish finishes, you'll enjoy a perfect setting for both entertaining and relaxation. Once inside you will be drawn into a open layout with volume ceilings throughout including four covered balconies, private elevator and lanai with spa accommodations. The open concept gourmet kitchen overlooks the great room accompanied by an elegant formal dining room. The master suite offers exceptional amenities including your own private retreat in bed or out on your balcony to a sunset view overlooking the ocean. Additional accommodations include a two car garage with a two car driveway, interior main floor laundry room, plantation shutters, metal roof, natural gas appliances in addition a exceptionally low HOA cost of only $500.00 per year. If your looking for something beyond what the market offers or looking to invest in the rental market you owe it to yourself to experience this once in a lifetime Key West designed townhome for yourself today.
Location
State FL
County Pinellas
Community Gulf View Cabin Villa
Interior
Interior Features Ceiling Fans(s), Crown Molding, Elevator, High Ceilings, Kitchen/Family Room Combo, Open Floorplan, Solid Surface Counters, Solid Wood Cabinets, Thermostat, Vaulted Ceiling(s), Walk-In Closet(s), Window Treatments
Heating Central
Cooling Central Air, Zoned
Flooring Bamboo, Carpet, Ceramic Tile, Other, Wood
Furnishings Unfurnished
Fireplace false
Appliance Convection Oven, Dishwasher, Disposal, Dryer, Exhaust Fan, Microwave, Refrigerator, Tankless Water Heater, Washer
Laundry Inside, Laundry Room, Upper Level
Exterior
Exterior Feature Balcony, Fence, Irrigation System, Lighting, Other, Shade Shutter(s), Sliding Doors, Storage
Parking Features Driveway, Garage Door Opener, Ground Level, Under Building
Garage Spaces 2.0
Fence Vinyl
Community Features None
Utilities Available BB/HS Internet Available, Cable Connected, Fire Hydrant, Natural Gas Connected, Phone Available, Sewer Connected, Sprinkler Recycled, Street Lights, Underground Utilities, Water Connected
View Y/N 1
View Water
Roof Type Metal
Porch Covered, Deck, Enclosed, Other, Patio
Attached Garage true
Garage true
Private Pool No
Building
Lot Description Paved
Story 3
Entry Level Three Or More
Foundation Slab
Lot Size Range 0 to less than 1/4
Sewer Public Sewer
Water Public
Architectural Style Key West
Structure Type Block
New Construction false
Construction Status Appraisal,Financing,Inspections
Others
Pets Allowed Yes
HOA Fee Include None
Senior Community No
Ownership Fee Simple
Monthly Total Fees $41
Acceptable Financing Cash, Conventional, FHA, VA Loan
Membership Fee Required Required
Listing Terms Cash, Conventional, FHA, VA Loan
Special Listing Condition None
Read Less
Want to know what your home might be worth? Contact us for a FREE valuation!

Our team is ready to help you sell your home for the highest possible price ASAP

© 2024 My Florida Regional MLS DBA Stellar MLS. All Rights Reserved.
Bought with COLDWELL BANKER RESIDENTIAL






