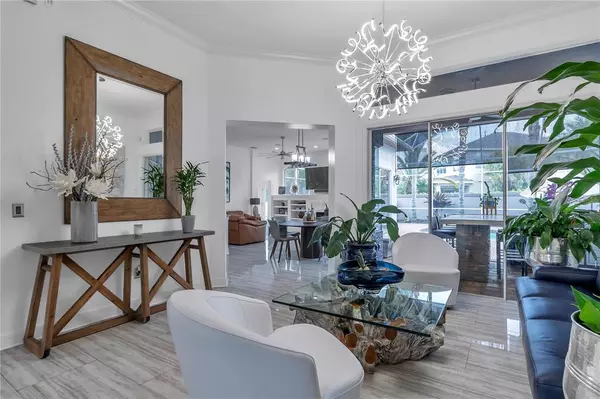$825,000
$825,000
For more information regarding the value of a property, please contact us for a free consultation.
2104 CLIMBING IVY DR Tampa, FL 33618
4 Beds
3 Baths
3,480 SqFt
Key Details
Sold Price $825,000
Property Type Single Family Home
Sub Type Single Family Residence
Listing Status Sold
Purchase Type For Sale
Square Footage 3,480 sqft
Price per Sqft $237
Subdivision Deer Creek
MLS Listing ID U8135302
Sold Date 10/12/21
Bedrooms 4
Full Baths 3
Construction Status Appraisal,Inspections
HOA Fees $110/mo
HOA Y/N Yes
Year Built 2002
Annual Tax Amount $7,207
Lot Size 0.380 Acres
Acres 0.38
Property Description
Behind the gates of Deer Creek Community, you will find this immaculate home that has been completely remolded. Once you pull up you will fall in love when you see the well-maintained landscaping, beautiful paver driveway, with a 3 car garage that sits on an oversized fenced-in lot. As you walk inside you will see oversized tile floor throughout the home, crown- moulding, recess lights, and trey ceilings throughout the house. The kitchen has stainless steel appliances, granite countertops, a double oven, a walk-in pantry. The office has beautiful custom wood built-ins. The master bedroom has 2 amazing custom walk-in closets, an oversized shower, sunken tub, and double vanities, and its own sliding doors to the pool. The other 3 bedrooms and baths are located on the other side of the house which gives great privacy. The bonus room is located upstairs with brand new wood flooring throughout. Enjoy the outdoor living space with a screened-in lanai, saltwater pool, built-in kitchen/bar/ brand new awnings, led cage lighting, surround sound system. Brand new Roof. NO detail has been overlooked in this home. Deer Creek is an ideal location-Super convenient to I/275, USF, Carrollwood Day School, Several Hospitals, and all the Carrollwood Shopping and Dining! Home warranty is included in the sale . The home is a SMART home
Beautiful Beaches are a 30-minute drive, Tampa airport is a 15 minutes drive.
Location
State FL
County Hillsborough
Community Deer Creek
Zoning RSC-4
Rooms
Other Rooms Bonus Room, Den/Library/Office, Loft
Interior
Interior Features Built-in Features, Ceiling Fans(s), Crown Molding, Eat-in Kitchen, Kitchen/Family Room Combo, Master Bedroom Main Floor, Open Floorplan, Thermostat, Tray Ceiling(s), Walk-In Closet(s)
Heating Central
Cooling Central Air
Flooring Ceramic Tile, Vinyl
Fireplace true
Appliance Built-In Oven, Dishwasher, Disposal, Dryer, Exhaust Fan, Ice Maker, Microwave, Washer
Laundry Inside, Laundry Room
Exterior
Exterior Feature Awning(s), Fence, French Doors, Hurricane Shutters, Irrigation System, Lighting, Outdoor Grill, Outdoor Kitchen, Sidewalk, Sliding Doors
Parking Features Driveway, Garage Door Opener, Oversized
Garage Spaces 3.0
Pool In Ground, Salt Water
Community Features Gated
Utilities Available Cable Connected, Public
Roof Type Shingle
Porch Covered, Enclosed
Attached Garage true
Garage true
Private Pool Yes
Building
Lot Description Cul-De-Sac
Entry Level One
Foundation Slab
Lot Size Range 1/4 to less than 1/2
Sewer Public Sewer
Water Public
Architectural Style Contemporary, Patio
Structure Type Concrete,Stone,Stucco
New Construction false
Construction Status Appraisal,Inspections
Others
Pets Allowed Yes
Senior Community No
Ownership Fee Simple
Monthly Total Fees $110
Acceptable Financing Cash, Conventional, FHA, VA Loan
Membership Fee Required Required
Listing Terms Cash, Conventional, FHA, VA Loan
Special Listing Condition None
Read Less
Want to know what your home might be worth? Contact us for a FREE valuation!

Our team is ready to help you sell your home for the highest possible price ASAP

© 2024 My Florida Regional MLS DBA Stellar MLS. All Rights Reserved.
Bought with FUTURE HOME REALTY INC






