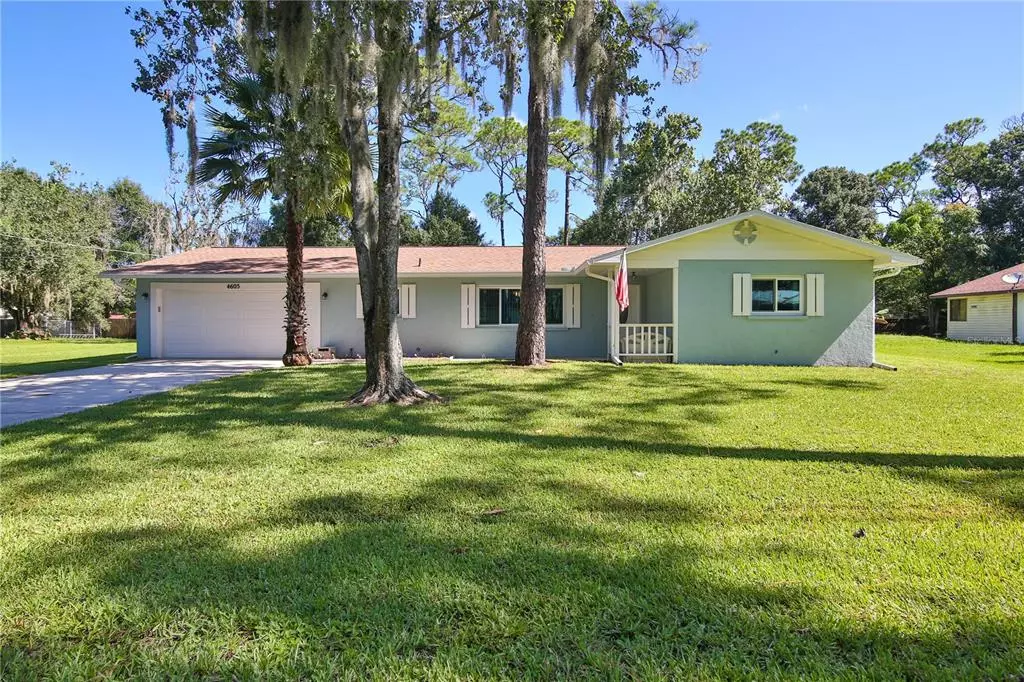$317,300
$325,000
2.4%For more information regarding the value of a property, please contact us for a free consultation.
4605 28TH AVENUE DR E Bradenton, FL 34208
3 Beds
2 Baths
1,438 SqFt
Key Details
Sold Price $317,300
Property Type Single Family Home
Sub Type Single Family Residence
Listing Status Sold
Purchase Type For Sale
Square Footage 1,438 sqft
Price per Sqft $220
Subdivision River Heights
MLS Listing ID A4508649
Sold Date 10/01/21
Bedrooms 3
Full Baths 2
Construction Status Financing,Inspections
HOA Y/N No
Year Built 1976
Annual Tax Amount $1,196
Lot Size 0.290 Acres
Acres 0.29
Lot Dimensions 100x128
Property Description
Looking for privacy, but also want to be close to everything? You have found your match. This home is located in the heart of Bradenton, giving you convenient access to all your personal needs. With no deed restrictions or HOA, being situated on this considerable 0.29 acre lot provides lots of space and endless potential to make it your own, and also enables you to park your boat or commercial vehicle. This 3 bedroom, 2 bath house features renovated bathrooms, new roof (2021), new AC (2020), and all the flooring has been updated with new carpet (2020) and the connecting living room, dining room and kitchen with a cherry wood finish laminate flooring (2020). The entire exterior of the house was repainted in 2019. The spacious living room includes a brick & tile build up with a wood burning stove to provide that cozy fireplace setting. Located in the back fenced in yard, is a 8’ x12’ shed, to provide you extra room to utilize however you’d like, with electric already run to it! The back porch, which is accessible through the living room via sliding doors, is covered, screened and private so you can appreciate the peaceful backyard setting. Even though you can enjoy the serene privacy of your home, you are located less than 15 miles from Holmes beach, less than 5 miles from I-75 and less than 10 miles to the UTC mall. This highly desired location will make you feel right at home!
Location
State FL
County Manatee
Community River Heights
Zoning A1
Direction E
Interior
Interior Features Attic Fan, Attic Ventilator, Ceiling Fans(s), Skylight(s), Thermostat, Walk-In Closet(s), Window Treatments
Heating Central
Cooling Central Air
Flooring Carpet, Laminate, Tile
Fireplaces Type Free Standing, Living Room, Wood Burning
Furnishings Unfurnished
Fireplace true
Appliance Built-In Oven, Cooktop, Dishwasher, Dryer, Electric Water Heater, Ice Maker, Microwave, Range, Refrigerator, Washer
Laundry In Garage
Exterior
Exterior Feature Fence, French Doors, Rain Gutters
Parking Features Driveway, Garage Door Opener
Garage Spaces 2.0
Fence Chain Link
Utilities Available Electricity Connected, Public
View Trees/Woods
Roof Type Shingle
Porch Covered, Enclosed, Front Porch, Patio, Rear Porch, Screened
Attached Garage true
Garage true
Private Pool No
Building
Lot Description Oversized Lot, Paved
Story 1
Entry Level One
Foundation Slab
Lot Size Range 1/4 to less than 1/2
Sewer Septic Tank
Water Public
Architectural Style Traditional
Structure Type Block,Stucco
New Construction false
Construction Status Financing,Inspections
Schools
Elementary Schools Manatee Elementary School-Mn
Middle Schools Martha B. King Middle
High Schools Braden River High
Others
Pets Allowed Yes
Senior Community No
Ownership Fee Simple
Acceptable Financing Cash, Conventional
Listing Terms Cash, Conventional
Special Listing Condition None
Read Less
Want to know what your home might be worth? Contact us for a FREE valuation!

Our team is ready to help you sell your home for the highest possible price ASAP

© 2024 My Florida Regional MLS DBA Stellar MLS. All Rights Reserved.
Bought with GB INTERNATIONAL REALTY






