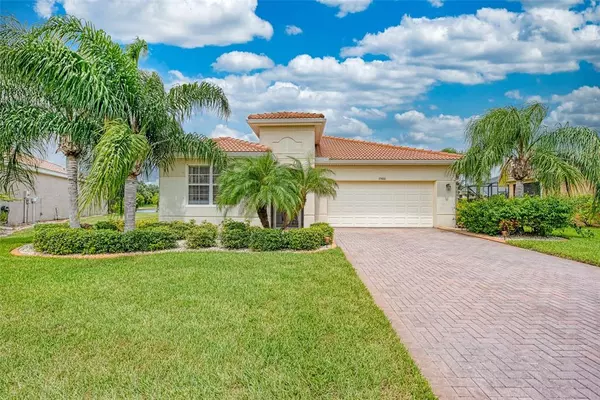$550,000
$499,000
10.2%For more information regarding the value of a property, please contact us for a free consultation.
11466 SAFFRON CT Venice, FL 34292
3 Beds
2 Baths
1,918 SqFt
Key Details
Sold Price $550,000
Property Type Single Family Home
Sub Type Single Family Residence
Listing Status Sold
Purchase Type For Sale
Square Footage 1,918 sqft
Price per Sqft $286
Subdivision Stoneybrook At Venice
MLS Listing ID N6117248
Sold Date 09/23/21
Bedrooms 3
Full Baths 2
Construction Status Inspections,No Contingency
HOA Fees $159/qua
HOA Y/N Yes
Year Built 2008
Annual Tax Amount $3,937
Lot Size 10,018 Sqft
Acres 0.23
Property Description
Beautifully maintained pool home with lake view on quiet cul-de -sac in much desired community of Stoneybrook at Venice. Situated on pie shaped lot which gives much more privacy with well above average distance from neighboring homes. Extra long driveway that can easily fit
4-6 cars. 3 bedrooms /2 baths. Unique open floorplan with some privacy to formal dining area. Updated kitchen with beautiful Cambria Quartz counters. Large Lanai includes extra wide shaded area with ceiling fan and lights. Beautiful heated pool with spa over looking lake. The spacious master bedroom includes glass sliders to lanai, 2 walk-in closets, dual sinks and separate tub and shower. AC system 3yrs old and pool heater 2yrs old per owner. LOW HOA and CDD fees. Stoneybrook at Venice offers resort style amenities with heated pool and spa, tennis and pickle ball courts.
inline skating rink ,fitness center,basketball court ,volleyball,court, and BBQ and planned activities in the culbhouse
Location
State FL
County Sarasota
Community Stoneybrook At Venice
Zoning RSF1
Interior
Interior Features High Ceilings, Living Room/Dining Room Combo, Master Bedroom Main Floor, Open Floorplan
Heating Central, Electric
Cooling Central Air
Flooring Ceramic Tile
Furnishings Negotiable
Fireplace false
Appliance Dishwasher, Disposal, Dryer, Electric Water Heater, Ice Maker, Microwave, Range, Refrigerator, Washer
Exterior
Exterior Feature Hurricane Shutters, Irrigation System, Lighting, Sidewalk, Sliding Doors
Garage Driveway, Garage Door Opener
Garage Spaces 2.0
Pool Child Safety Fence, Gunite, Heated, In Ground, Lighting, Screen Enclosure
Community Features Deed Restrictions, Fishing, Fitness Center, Gated, Golf Carts OK, Irrigation-Reclaimed Water, Pool, Tennis Courts
Utilities Available BB/HS Internet Available, Cable Available, Cable Connected, Electricity Connected, Fiber Optics, Fire Hydrant, Phone Available, Public, Sewer Connected, Street Lights, Underground Utilities, Water Connected
Amenities Available Basketball Court, Cable TV, Fitness Center, Gated, Lobby Key Required, Pickleball Court(s), Playground, Pool, Recreation Facilities, Security, Spa/Hot Tub, Tennis Court(s), Vehicle Restrictions
Waterfront true
Waterfront Description Lake
Roof Type Tile
Porch Covered
Attached Garage true
Garage true
Private Pool Yes
Building
Entry Level One
Foundation Slab
Lot Size Range 0 to less than 1/4
Sewer Public Sewer
Water Public
Architectural Style Florida
Structure Type Block,Stucco
New Construction false
Construction Status Inspections,No Contingency
Others
Pets Allowed Number Limit
HOA Fee Include 24-Hour Guard,Cable TV,Common Area Taxes,Pool,Escrow Reserves Fund,Maintenance Grounds,Management
Senior Community No
Ownership Fee Simple
Monthly Total Fees $208
Membership Fee Required Required
Num of Pet 2
Special Listing Condition None
Read Less
Want to know what your home might be worth? Contact us for a FREE valuation!

Our team is ready to help you sell your home for the highest possible price ASAP

© 2024 My Florida Regional MLS DBA Stellar MLS. All Rights Reserved.
Bought with IMPERIAL PROPERTY GROUP LLC






