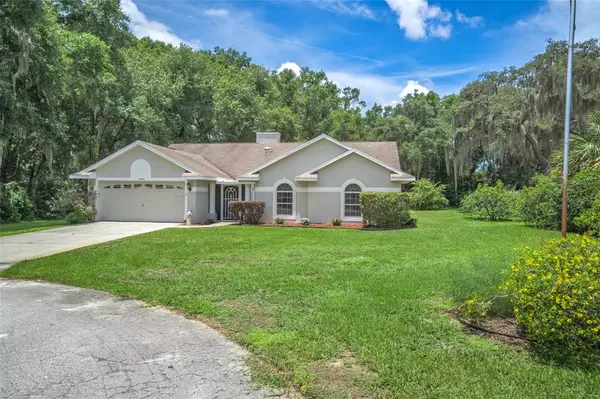$315,000
$325,000
3.1%For more information regarding the value of a property, please contact us for a free consultation.
1109 S CHATEAU PT Inverness, FL 34450
3 Beds
2 Baths
2,077 SqFt
Key Details
Sold Price $315,000
Property Type Single Family Home
Sub Type Single Family Residence
Listing Status Sold
Purchase Type For Sale
Square Footage 2,077 sqft
Price per Sqft $151
Subdivision Henderson Pt Unrec Sub
MLS Listing ID W7834938
Sold Date 09/24/21
Bedrooms 3
Full Baths 2
Construction Status Inspections
HOA Y/N No
Year Built 1998
Annual Tax Amount $1,255
Lot Size 0.540 Acres
Acres 0.54
Property Description
Tsala Apopka Chain of Lakes access comes with this beautiful 3 bed 2 bath home in Henderson Point. Your new Florida home is perfectly positioned at the end of a quiet cul-de-sac. Over 1/2 acre of privacy on your landscaped lot. Enjoy nature watching on your screened in porches, front and back. Store the outdoor toys and tools in the shed equipped with electricity. The annual bluebird nesting will be a delight for all to enjoy. Inside you will find a large great room with fireplace, 3 good size bedrooms and incredible closets & storage space. The solar tubes provide energy efficiency and natural light. A new roof is contracted for installation at closing. The community boat launch gives you easy access to all the fun on the water you can imagine; fishing, kayaking, and nature galore. You may already be too late so call NOW to make your offer on this single owner, pet free, lovingly maintained home!
Location
State FL
County Citrus
Community Henderson Pt Unrec Sub
Zoning CLR
Rooms
Other Rooms Den/Library/Office, Great Room
Interior
Interior Features Ceiling Fans(s), Eat-in Kitchen, Skylight(s), Thermostat, Vaulted Ceiling(s), Walk-In Closet(s)
Heating Central
Cooling Central Air
Flooring Carpet, Linoleum, Vinyl
Fireplaces Type Gas, Living Room
Fireplace true
Appliance Dishwasher, Dryer, Freezer, Microwave, Range, Refrigerator, Washer
Laundry Inside, Laundry Room
Exterior
Exterior Feature Irrigation System
Parking Features Driveway, Garage Door Opener
Garage Spaces 2.0
Utilities Available BB/HS Internet Available, Cable Connected, Phone Available, Propane
Water Access 1
Water Access Desc Lake,Lake - Chain of Lakes
View Trees/Woods
Roof Type Shingle
Attached Garage true
Garage true
Private Pool No
Building
Lot Description Cleared, Cul-De-Sac
Entry Level One
Foundation Slab
Lot Size Range 1/2 to less than 1
Sewer Septic Tank
Water Well
Structure Type Block,Stucco
New Construction false
Construction Status Inspections
Others
Senior Community No
Ownership Fee Simple
Acceptable Financing Cash, Conventional, FHA, USDA Loan, VA Loan
Listing Terms Cash, Conventional, FHA, USDA Loan, VA Loan
Special Listing Condition None
Read Less
Want to know what your home might be worth? Contact us for a FREE valuation!

Our team is ready to help you sell your home for the highest possible price ASAP

© 2024 My Florida Regional MLS DBA Stellar MLS. All Rights Reserved.
Bought with STELLAR NON-MEMBER OFFICE






