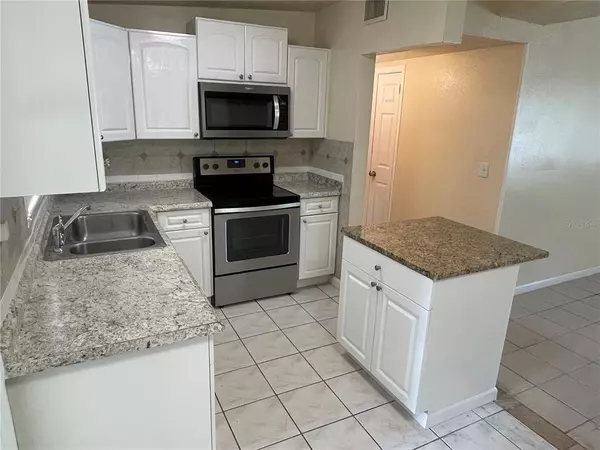$234,000
$220,000
6.4%For more information regarding the value of a property, please contact us for a free consultation.
4919 S 83RD ST Tampa, FL 33619
4 Beds
2 Baths
1,119 SqFt
Key Details
Sold Price $234,000
Property Type Single Family Home
Sub Type Single Family Residence
Listing Status Sold
Purchase Type For Sale
Square Footage 1,119 sqft
Price per Sqft $209
Subdivision Progress Village Unit 2
MLS Listing ID T3321160
Sold Date 09/13/21
Bedrooms 4
Full Baths 2
Construction Status Inspections
HOA Y/N No
Year Built 1961
Annual Tax Amount $2,304
Lot Size 6,969 Sqft
Acres 0.16
Lot Dimensions 65x109
Property Description
Newly remodeled, a must-see! Nicely updated 4 Bedroom/2 Bath in Progress Village! This 1,119 sq.' home has a large bonus room and a large fenced back yard! You're sure to love the new upgrades to the property - Brand New Master Bath, New AC, New Water Heater, Newer Appliances, Newer Roof (3 years), Fresh Paint with an Open Floor Plan! The Kitchen has been updated with Stainless Steel Appliances, New Island with a Granite Countertop, and New lighting! Enjoy a big Backyard with a private entrance off the master bedroom. This home is truly amazing throughout! Close to everything, Perfect opportunity for a first-time home buyer! Ohh and let's not forget about the HUGE nearly 400sf bonus room that is in addition to the overall square footage!
Location
State FL
County Hillsborough
Community Progress Village Unit 2
Zoning RSC-9
Interior
Interior Features Kitchen/Family Room Combo, Master Bedroom Main Floor, Open Floorplan, Thermostat
Heating Central, Electric
Cooling Central Air
Flooring Ceramic Tile
Fireplace false
Appliance Microwave, Range, Refrigerator
Exterior
Exterior Feature Fence, Sidewalk
Utilities Available Public
Roof Type Other
Garage false
Private Pool No
Building
Story 1
Entry Level One
Foundation Slab
Lot Size Range 0 to less than 1/4
Sewer Public Sewer
Water Public
Structure Type Concrete
New Construction false
Construction Status Inspections
Others
Senior Community No
Ownership Fee Simple
Acceptable Financing Cash, Conventional, FHA, VA Loan
Listing Terms Cash, Conventional, FHA, VA Loan
Special Listing Condition None
Read Less
Want to know what your home might be worth? Contact us for a FREE valuation!

Our team is ready to help you sell your home for the highest possible price ASAP

© 2024 My Florida Regional MLS DBA Stellar MLS. All Rights Reserved.
Bought with DALTON WADE INC






