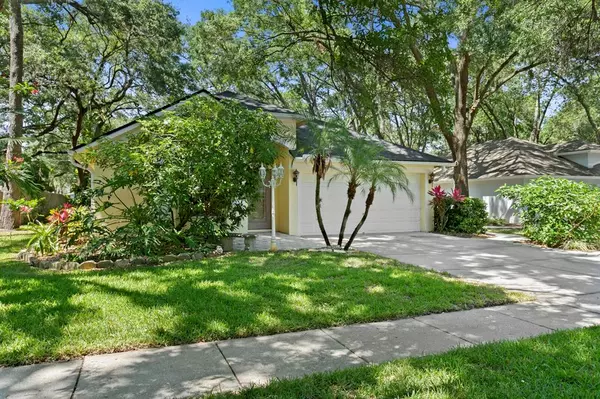$350,000
$350,000
For more information regarding the value of a property, please contact us for a free consultation.
4451 HIDDEN SHADOW DR Tampa, FL 33614
3 Beds
2 Baths
1,733 SqFt
Key Details
Sold Price $350,000
Property Type Single Family Home
Sub Type Single Family Residence
Listing Status Sold
Purchase Type For Sale
Square Footage 1,733 sqft
Price per Sqft $201
Subdivision Hidden Oaks Ph I
MLS Listing ID T3308501
Sold Date 09/17/21
Bedrooms 3
Full Baths 2
HOA Fees $41/ann
HOA Y/N Yes
Year Built 1996
Annual Tax Amount $4,161
Lot Size 8,276 Sqft
Acres 0.19
Lot Dimensions 60x140
Property Description
BACK ON MARKET DUE TO BUYER DEFAULT. Take a VIDEO TOUR of this move-in-ready home now at www.4451HiddenShadow.com. Welcome to Hidden Oaks – a truly hidden gem of a gated community located in central Tampa under a gorgeous canopy of mature Oak trees. Built in 1996, this move-in-ready, block construction, ranch home features 3 bedrooms, 2 full baths, a 2 car garage and over 1,700sqft of living space. As you enter the tiled foyer entry, you’ll be greeted by 10ft ceilings throughout this home, creating a sense of bright & open living. The combined formal living & dining rooms include gorgeous hardwood floors. The dining room and foyer flow into the open concept kitchen featuring white cabinets & appliances, tons of counter space and double islands, including a large breakfast bar and casual dining area. Just off the kitchen is the family room featuring a built in bookcase & wine rack – perfect for entertaining. At the back of the home is the Master Suite featuring a large walk-in-closet, sliding doors out to the screened lanai and Master Bath. The Master Bath includes dual sinks, a large soaking tub & separate shower. The split bedroom floorplan ensures privacy for the Master Suite with the other 2 spacious bedrooms being located on the other side of the family room. You’ll find a convenient utility closet, 2nd full bath with tub/shower combo and 2 bedrooms with volume ceilings. All of the bedrooms & family room feature BRAND NEW carpet. Other recent updates include new plumbing lines in 2021, new water heater 2018, new roof 2017, new HVAC 2015 and several interior areas have been freshly painted. The best feature of this home is the gorgeous outdoor living space, consisting of a large, screened lanai that is accessible from the kitchen & Master Suite that opens up to an oversized, custom brick-pavered patio. Enjoy relaxing outside with friends & family in your tropical backyard setting, all nestled under the shade of the majestic Oak trees. This non-flood zone location also provides convenient access to Dale Mabry Highway and the Veterans Expressway. Peace of mind included from a Seller-paid 1 year home warranty!
Location
State FL
County Hillsborough
Community Hidden Oaks Ph I
Zoning RMC-12
Rooms
Other Rooms Family Room, Inside Utility
Interior
Interior Features Built-in Features, Cathedral Ceiling(s), Ceiling Fans(s), Dry Bar, Eat-in Kitchen, High Ceilings, Kitchen/Family Room Combo, Living Room/Dining Room Combo, Master Bedroom Main Floor, Open Floorplan, Split Bedroom, Thermostat, Vaulted Ceiling(s), Walk-In Closet(s), Window Treatments
Heating Central, Electric
Cooling Central Air
Flooring Carpet, Ceramic Tile, Wood
Furnishings Unfurnished
Fireplace false
Appliance Dishwasher, Disposal, Electric Water Heater, Microwave, Range, Refrigerator
Laundry Inside, Laundry Closet
Exterior
Exterior Feature Irrigation System, Rain Gutters, Sliding Doors
Parking Features Driveway, Garage Door Opener
Garage Spaces 2.0
Fence Masonry, Wood
Community Features Gated
Utilities Available Cable Connected, Electricity Connected, Public, Sewer Connected, Street Lights, Underground Utilities
Amenities Available Gated
Roof Type Shingle
Porch Covered, Enclosed, Patio, Rear Porch, Screened
Attached Garage true
Garage true
Private Pool No
Building
Lot Description In County, Level, Paved
Story 1
Entry Level One
Foundation Slab
Lot Size Range 0 to less than 1/4
Sewer Public Sewer
Water Public
Architectural Style Florida, Ranch, Traditional
Structure Type Block,Stucco
New Construction false
Schools
Elementary Schools Crestwood-Hb
Middle Schools Pierce-Hb
High Schools Leto-Hb
Others
Pets Allowed Number Limit, Yes
Senior Community No
Ownership Fee Simple
Monthly Total Fees $41
Acceptable Financing Cash, Conventional
Membership Fee Required Required
Listing Terms Cash, Conventional
Num of Pet 2
Special Listing Condition None
Read Less
Want to know what your home might be worth? Contact us for a FREE valuation!

Our team is ready to help you sell your home for the highest possible price ASAP

© 2024 My Florida Regional MLS DBA Stellar MLS. All Rights Reserved.
Bought with KELLER WILLIAMS REALTY SOUTH TAMPA






