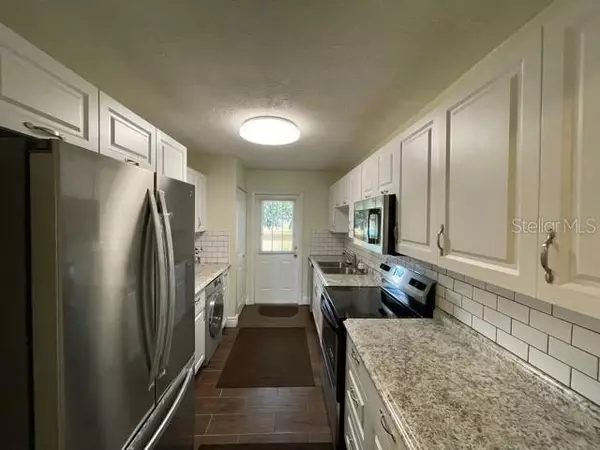$175,000
$169,900
3.0%For more information regarding the value of a property, please contact us for a free consultation.
725 NORTHLAKE BLVD #48 Altamonte Springs, FL 32701
3 Beds
2 Baths
1,200 SqFt
Key Details
Sold Price $175,000
Property Type Condo
Sub Type Condominium
Listing Status Sold
Purchase Type For Sale
Square Footage 1,200 sqft
Price per Sqft $145
Subdivision Hidden Ridge Condo
MLS Listing ID O5965216
Sold Date 09/07/21
Bedrooms 3
Full Baths 2
Condo Fees $230
Construction Status Inspections
HOA Fees $230
HOA Y/N Yes
Year Built 1981
Annual Tax Amount $461
Lot Dimensions x
Property Description
Located in the heart of Altamonte Springs with it's major retail stores and lots of excellent restaurants close by. This is a remodeled end unit at the end of a cul de sac and offers plenty of upgraded items throughout. Newer Kitchen with it's shaker cabinets and Stainless Steel appliances that have never been used. There is also a Haier combo washer/dryer unit next to the oversized pantry. The Cherry wood laminate floors run throughout most of the home and the combo living /Dining room is very spacious leading up to the kitchen entry way. You'll find remodeled bathrooms with one off the hallway that has a deep tub/shower combo with stone enclosure. The master bath has newer tile surround in the shower, low water toilet and pottery barn vanity with basket pull out drawers. You can also enjoy your morning coffee on the tropical patio area with wood privacy fence. Get by to see this showplace as soon as you can because it won't last in this market.
Location
State FL
County Seminole
Community Hidden Ridge Condo
Zoning CONDO
Rooms
Other Rooms Attic, Great Room, Inside Utility
Interior
Interior Features Living Room/Dining Room Combo, Split Bedroom, Window Treatments
Heating Electric
Cooling Central Air
Flooring Ceramic Tile, Laminate
Fireplace false
Appliance Dishwasher, Electric Water Heater, Microwave, Range, Refrigerator, Washer
Laundry In Kitchen
Exterior
Exterior Feature Fence, Irrigation System, Sidewalk
Parking Features None
Fence Wood
Community Features Buyer Approval Required, Sidewalks
Utilities Available Cable Available, Electricity Connected, Sewer Connected, Underground Utilities
Roof Type Shingle
Porch Enclosed, Patio
Garage false
Private Pool No
Building
Lot Description Corner Lot, City Limits, In County, Level, Near Public Transit, Sidewalk, Paved
Story 1
Entry Level One
Foundation Slab
Lot Size Range Non-Applicable
Sewer Public Sewer
Water Public
Architectural Style Ranch
Structure Type Block,Stucco
New Construction false
Construction Status Inspections
Others
Pets Allowed Breed Restrictions
HOA Fee Include Maintenance Structure,Maintenance Grounds,Trash
Senior Community No
Ownership Condominium
Monthly Total Fees $249
Membership Fee Required None
Special Listing Condition None
Read Less
Want to know what your home might be worth? Contact us for a FREE valuation!

Our team is ready to help you sell your home for the highest possible price ASAP

© 2024 My Florida Regional MLS DBA Stellar MLS. All Rights Reserved.
Bought with CHARLES RUTENBERG REALTY ORLANDO






