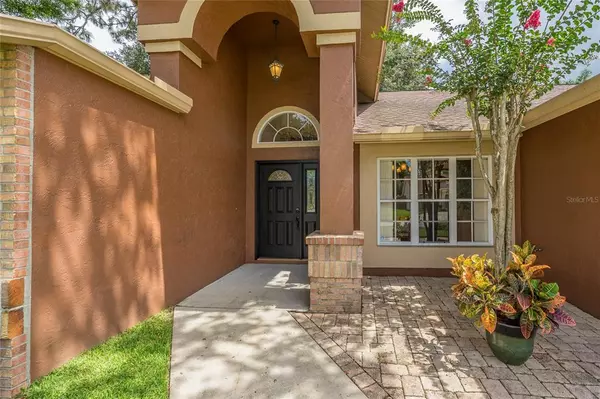$515,000
$485,000
6.2%For more information regarding the value of a property, please contact us for a free consultation.
5611 PINE BAY DR Tampa, FL 33625
5 Beds
3 Baths
2,709 SqFt
Key Details
Sold Price $515,000
Property Type Single Family Home
Sub Type Single Family Residence
Listing Status Sold
Purchase Type For Sale
Square Footage 2,709 sqft
Price per Sqft $190
Subdivision Woodmont Ph I
MLS Listing ID U8130706
Sold Date 09/03/21
Bedrooms 5
Full Baths 3
Construction Status Inspections
HOA Fees $18/ann
HOA Y/N Yes
Year Built 1990
Annual Tax Amount $4,197
Lot Size 9,147 Sqft
Acres 0.21
Lot Dimensions 75x120
Property Description
Offer deadline 8:00 PM Sunday 7/25 5BD/3BA, pool home. Welcome to the tranquil neighborhood of Woodmont. In this hidden gem lies the perfect floor plan. Soaring ceilings overhead magnify the foyer which flows into the formal dining and living room, ideal for hosting holidays and book club. Separated by French doors, a spacious master wing looks out to the sparkling marine blue pool and spa. An updated ensuite features a garden tub, walk-in closet, standalone shower, water closet and ample double vanity. The gourmet kitchen has walnut cabinets, a deep closet pantry with an abundance of rollout shelves, a convection microwave, double door oven, newer dishwasher and refrigerator. The breakfast bar is topped with granite and glass front display cases. The eat-in kitchen adjoins a vaulted ceiling family room featuring a wood burning fireplace with brick surround. A treat for ambiance in the winter. Two more bedrooms divided off the family room share a separate full bath. The back bedroom and pool bath create a suite perfect for in-laws or guests. The fifth bedroom, at the front, is ideal for a home office or nursery. The 'just right' size lawn is newly fenced and large enough for pets. It comes with an irrigation system, a raised bed for flowers or vegetables and minimal upkeep. The screened lanai is a haven of shade, covering the heated pool and great for entertaining. The location near the Veterans makes for easy commutes to anywhere. Sickles HS, the Airport and Citrus Park mall are minutes away. Walkable blocks, wonderful neighbors, spontaneous cul-de-sac get-togethers make this the forever home you deserve.
Location
State FL
County Hillsborough
Community Woodmont Ph I
Zoning PD
Interior
Interior Features Ceiling Fans(s), Crown Molding, Eat-in Kitchen, L Dining, Master Bedroom Main Floor, Open Floorplan, Split Bedroom, Stone Counters, Thermostat, Vaulted Ceiling(s), Walk-In Closet(s)
Heating Central, Electric
Cooling Central Air
Flooring Carpet, Tile
Fireplaces Type Wood Burning
Fireplace true
Appliance Convection Oven, Dishwasher, Disposal, Dryer, Electric Water Heater, Exhaust Fan, Ice Maker, Microwave, Range, Refrigerator, Washer, Water Softener
Laundry Inside, Laundry Room
Exterior
Exterior Feature Fence, Irrigation System, Rain Gutters, Sidewalk, Sliding Doors
Parking Features Driveway, Garage Door Opener, Oversized, Workshop in Garage
Garage Spaces 2.0
Pool Gunite, Heated, In Ground, Screen Enclosure
Community Features Deed Restrictions, Sidewalks, Tennis Courts
Utilities Available BB/HS Internet Available, Cable Connected, Public, Underground Utilities
Amenities Available Fence Restrictions
Roof Type Shingle
Porch Covered, Patio, Screened
Attached Garage true
Garage true
Private Pool Yes
Building
Story 1
Entry Level One
Foundation Slab
Lot Size Range 0 to less than 1/4
Sewer Public Sewer
Water None
Architectural Style Ranch
Structure Type Block,Stucco
New Construction false
Construction Status Inspections
Schools
High Schools Sickles-Hb
Others
Pets Allowed Yes
HOA Fee Include Other
Senior Community No
Ownership Fee Simple
Monthly Total Fees $18
Acceptable Financing Cash, Conventional, VA Loan
Membership Fee Required Required
Listing Terms Cash, Conventional, VA Loan
Special Listing Condition None
Read Less
Want to know what your home might be worth? Contact us for a FREE valuation!

Our team is ready to help you sell your home for the highest possible price ASAP

© 2024 My Florida Regional MLS DBA Stellar MLS. All Rights Reserved.
Bought with PINEYWOODS REALTY LLC






