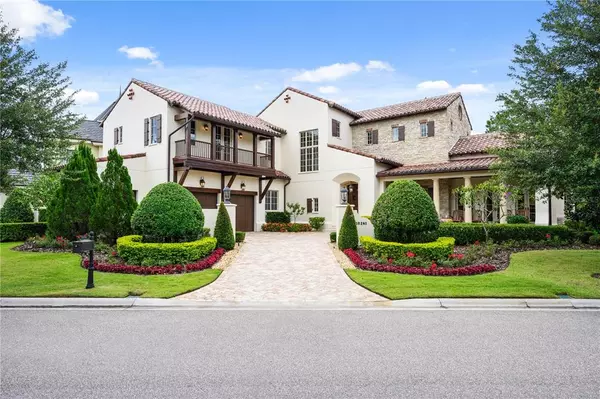$4,650,000
$4,650,000
For more information regarding the value of a property, please contact us for a free consultation.
10261 CARTHAY DR Golden Oak, FL 32836
3 Beds
4 Baths
4,584 SqFt
Key Details
Sold Price $4,650,000
Property Type Single Family Home
Sub Type Single Family Residence
Listing Status Sold
Purchase Type For Sale
Square Footage 4,584 sqft
Price per Sqft $1,014
Subdivision Golden Oak Phase 2A
MLS Listing ID O5955766
Sold Date 08/23/21
Bedrooms 3
Full Baths 4
Construction Status Inspections
HOA Fees $606/ann
HOA Y/N Yes
Year Built 2015
Annual Tax Amount $34,742
Lot Size 0.310 Acres
Acres 0.31
Property Description
Stunning Mediterranean modern estate located in the Marceline neighborhood at the exclusive Golden Oak community of Walt Disney World Resorts. Luxury and elegance resonate throughout this one-of-a-kind residence. From the moment you step through the front doors your eyes are greeted by bright open spaces and soaring two-story ceilings. The chef in the family will love the custom kitchen adorned with Busby cabinetry, an oversized center island, rich granite countertops, top-of-the-line stainless steel appliances, a large breakfast nook, and a 500-bottle temperature-controlled wine cellar. The spacious master suite overlooks the pool and features a spa bath with a walk-in shower and a large soaking tub to wash away the stresses of the day. There is also a music room with vaulted ceilings and custom wood beams that could easily be converted to a 4th bedroom if needed. On the second floor, you will find two additional large bedroom suites and a bonus room offering guests a private place to relax after a day at the park. Exterior amenities include a unique corner lot that backs up to a conservation area providing the ultimate privacy and a sparkling pool with a hot tub and dancing water features. There is also a spacious covered lanai with retractable screens, a summer kitchen, and a gas fireplace for roasting marshmallows on the cool winter evenings. Located a short distance from Summerhouse and the Four Seasons Resort, the home is perfectly positioned within the community. You will also find that you are located just minutes away from world-class shopping and fine dining. This home is available fully furnished with its current luxury furniture package at an additional cost of $150,000. Don’t miss your opportunity to own this beautiful estate home.
Location
State FL
County Orange
Community Golden Oak Phase 2A
Zoning P-D
Rooms
Other Rooms Loft
Interior
Interior Features Built-in Features, Cathedral Ceiling(s), Ceiling Fans(s), Crown Molding, Eat-in Kitchen, High Ceilings, Master Bedroom Main Floor, Open Floorplan, Solid Surface Counters, Solid Wood Cabinets, Vaulted Ceiling(s), Walk-In Closet(s)
Heating Central
Cooling Central Air
Flooring Carpet, Hardwood, Tile, Travertine, Wood
Fireplace false
Appliance Built-In Oven, Cooktop, Dishwasher, Disposal, Dryer, Microwave, Refrigerator, Washer
Laundry Laundry Room
Exterior
Exterior Feature Balcony, Fence, Irrigation System, Outdoor Grill, Outdoor Kitchen, Sliding Doors
Parking Features Driveway, Garage Door Opener, Garage Faces Side, Golf Cart Garage, Golf Cart Parking
Garage Spaces 2.0
Pool Gunite, In Ground, Lighting, Salt Water
Community Features Deed Restrictions, Fitness Center, Gated, Park, Playground, Sidewalks
Utilities Available Cable Available, Electricity Connected, Natural Gas Connected, Sewer Connected, Street Lights, Underground Utilities, Water Connected
Amenities Available Clubhouse, Fitness Center, Pool
View Y/N 1
View Park/Greenbelt, Trees/Woods
Roof Type Tile
Attached Garage true
Garage true
Private Pool Yes
Building
Story 2
Entry Level Two
Foundation Slab
Lot Size Range 1/4 to less than 1/2
Builder Name Goerhing & Morgan
Sewer Public Sewer
Water Public
Structure Type Block,Stucco,Wood Frame
New Construction false
Construction Status Inspections
Schools
Elementary Schools Castleview Elementary
Middle Schools Horizon West Middle School
High Schools Windermere High School
Others
Pets Allowed Breed Restrictions, Number Limit
HOA Fee Include 24-Hour Guard,Security
Senior Community No
Ownership Fee Simple
Monthly Total Fees $606
Acceptable Financing Cash, Conventional
Membership Fee Required Required
Listing Terms Cash, Conventional
Num of Pet 4
Special Listing Condition None
Read Less
Want to know what your home might be worth? Contact us for a FREE valuation!

Our team is ready to help you sell your home for the highest possible price ASAP

© 2024 My Florida Regional MLS DBA Stellar MLS. All Rights Reserved.
Bought with COMPASS FLORIDA LLC






