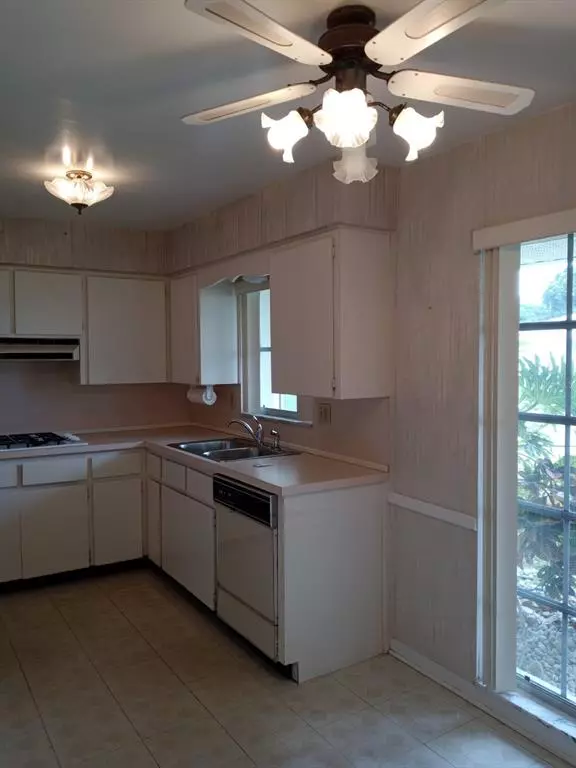$315,000
$297,900
5.7%For more information regarding the value of a property, please contact us for a free consultation.
11162 56TH TER Seminole, FL 33772
3 Beds
2 Baths
1,301 SqFt
Key Details
Sold Price $315,000
Property Type Single Family Home
Sub Type Single Family Residence
Listing Status Sold
Purchase Type For Sale
Square Footage 1,301 sqft
Price per Sqft $242
Subdivision Williamsdale Square 2Nd Add
MLS Listing ID U8131789
Sold Date 08/10/21
Bedrooms 3
Full Baths 2
Construction Status No Contingency
HOA Fees $2/ann
HOA Y/N Yes
Year Built 1967
Annual Tax Amount $1,487
Lot Size 7,405 Sqft
Acres 0.17
Lot Dimensions 80x90
Property Description
This is a good, solid house in a REALLY, REALLY, NICE NEIGHBORHOOD. Good conformity with ALL TILE-ROOFED HOUSES in the subdivision. The backyard shows the love of gardening which the previous owner had. Fruitful Papayas and scented flowers make this backyard a magical little fairyland. The baths and kitchen could use some updating, but all in all the house is turn key ready. Three bedrooms, with a spacious master bedroom and two baths along with a nice sized two-car garage complete the package. The HVAC air handler is newer and in fine shape. GAS WATER HEATER. Gas stove top in kitchen for the chef of the family! Bring all offers to own your slice of paradise in beautiful Seminole Florida, bonus!-good schools in District! There is a voluntary fee of $35. dollars a year to join the local homeowners association. Multiple offers coming in. PLEASE submit your HIGHEST AND BEST offer by deadline, Sellers will pick one Sunday, Aug.1st at 5:00 Pm
Location
State FL
County Pinellas
Community Williamsdale Square 2Nd Add
Zoning R-3
Interior
Interior Features Ceiling Fans(s), Eat-in Kitchen, Living Room/Dining Room Combo, Master Bedroom Main Floor
Heating Heat Pump
Cooling Central Air, Wall/Window Unit(s)
Flooring Carpet, Other
Fireplace false
Appliance Built-In Oven, Cooktop, Dishwasher, Dryer, Gas Water Heater, Range Hood, Refrigerator, Washer
Laundry In Garage
Exterior
Exterior Feature Sliding Doors
Parking Features Driveway, On Street
Garage Spaces 2.0
Utilities Available Cable Available, Electricity Connected, Natural Gas Available, Phone Available, Public, Sewer Connected, Water Connected
View City
Roof Type Concrete,Tile
Porch Covered
Attached Garage true
Garage true
Private Pool No
Building
Lot Description City Limits
Story 1
Entry Level One
Foundation Slab
Lot Size Range 0 to less than 1/4
Sewer Public Sewer
Water Public
Architectural Style Ranch
Structure Type Block,Stucco
New Construction false
Construction Status No Contingency
Others
Pets Allowed Yes
Senior Community No
Ownership Fee Simple
Monthly Total Fees $2
Acceptable Financing Cash, Conventional
Membership Fee Required Optional
Listing Terms Cash, Conventional
Special Listing Condition None
Read Less
Want to know what your home might be worth? Contact us for a FREE valuation!

Our team is ready to help you sell your home for the highest possible price ASAP

© 2024 My Florida Regional MLS DBA Stellar MLS. All Rights Reserved.
Bought with EXP REALTY






