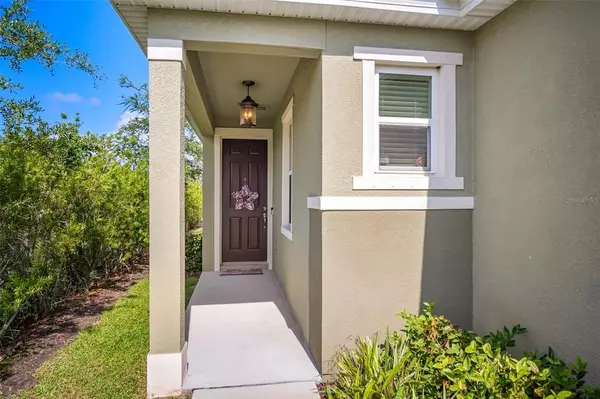$290,000
$284,900
1.8%For more information regarding the value of a property, please contact us for a free consultation.
11237 GOLD COMPASS ST Gibsonton, FL 33534
3 Beds
2 Baths
1,492 SqFt
Key Details
Sold Price $290,000
Property Type Single Family Home
Sub Type Single Family Residence
Listing Status Sold
Purchase Type For Sale
Square Footage 1,492 sqft
Price per Sqft $194
Subdivision Northgate Ph 1
MLS Listing ID T3311520
Sold Date 07/16/21
Bedrooms 3
Full Baths 2
HOA Fees $80/qua
HOA Y/N Yes
Year Built 2019
Annual Tax Amount $3,270
Lot Size 4,791 Sqft
Acres 0.11
Lot Dimensions 40x120
Property Description
Welcome Home!! Built in 2019 this home has 7 years left on the builders warranty and is green star energy certified. As soon as you pull up to the property you will see pride in homeownership. The landscape and exterior of the home has been taken care of meticulously. Upon entering the home you will find the open concept layout with kitchen/living/ dining combo perfect for entertaining friends and family. The kitchen has 42'' cabinets and the celings are 9'4 adding to the open concept feel. The master suite has a tiled walk in shower with double sink vanity. Enjoy the Florida lifestyle on your covered patio out back with paver deck. Grill out and catch the sunset with your backyard lake view with no neighbors directly to the back. Minutes from I-75 and shopping centers schedule your private tour now!!
Location
State FL
County Hillsborough
Community Northgate Ph 1
Zoning PD
Interior
Interior Features Eat-in Kitchen
Heating Heat Pump
Cooling Central Air
Flooring Carpet, Ceramic Tile
Fireplace false
Appliance Dishwasher, Disposal, Dryer, Electric Water Heater, Microwave, Range, Refrigerator, Washer
Exterior
Exterior Feature Irrigation System, Sliding Doors
Garage Spaces 2.0
Community Features Gated, Pool
Utilities Available BB/HS Internet Available, Electricity Connected
View Water
Roof Type Shingle
Porch Covered
Attached Garage true
Garage true
Private Pool No
Building
Story 1
Entry Level One
Foundation Slab
Lot Size Range 0 to less than 1/4
Sewer Public Sewer
Water Public
Structure Type Block,Stucco
New Construction false
Schools
Elementary Schools Gibsonton-Hb
Middle Schools Dowdell-Hb
High Schools East Bay-Hb
Others
Pets Allowed Yes
HOA Fee Include Pool,Pool
Senior Community No
Ownership Fee Simple
Monthly Total Fees $80
Acceptable Financing Cash, Conventional, FHA, VA Loan
Membership Fee Required Required
Listing Terms Cash, Conventional, FHA, VA Loan
Num of Pet 2
Special Listing Condition None
Read Less
Want to know what your home might be worth? Contact us for a FREE valuation!

Our team is ready to help you sell your home for the highest possible price ASAP

© 2024 My Florida Regional MLS DBA Stellar MLS. All Rights Reserved.
Bought with THE SHOP REAL ESTATE CO.






