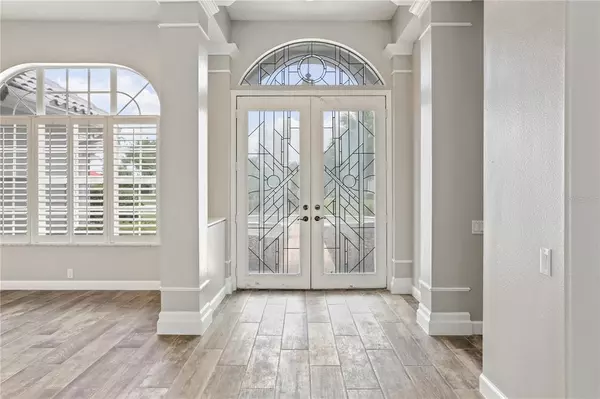$1,100,000
$1,100,000
For more information regarding the value of a property, please contact us for a free consultation.
4604 CHEVAL BLVD Lutz, FL 33558
4 Beds
5 Baths
3,713 SqFt
Key Details
Sold Price $1,100,000
Property Type Single Family Home
Sub Type Single Family Residence
Listing Status Sold
Purchase Type For Sale
Square Footage 3,713 sqft
Price per Sqft $296
Subdivision Cheval
MLS Listing ID T3314885
Sold Date 07/28/21
Bedrooms 4
Full Baths 4
Half Baths 1
Construction Status Inspections
HOA Fees $226/qua
HOA Y/N Yes
Year Built 1994
Annual Tax Amount $10,815
Lot Size 0.640 Acres
Acres 0.64
Lot Dimensions 128.03x218
Property Description
Completely updated and renovated executive home in The Estates Section of Cheval. As close to new as you can get! NEW ROOF! Home was completely taken apart down to concrete and sheetrock and rebuilt from the ground up. New floors, new kitchen, new bathrooms, new pool marcite, new pavers. Shows exactly like a new home because it practically is one! Fresh paint inside out. Split plan. Master bedroom has 2 bathrooms! Four bedrooms PLUS an oversized den / home office. Two of the bedrooms also share a flex space and the back bedroom with complete new bathroom as well. Side entry garage, new appliances etc. Take a look at the pictures. Over one half acre directly on the private Cheval Golf Course. A picture speaks 1000 words? Then check out the photos of this estate.
Location
State FL
County Hillsborough
Community Cheval
Zoning PD
Rooms
Other Rooms Attic, Inside Utility
Interior
Interior Features Ceiling Fans(s), Crown Molding, High Ceilings, Window Treatments
Heating Central
Cooling Central Air, Zoned
Flooring Tile
Fireplaces Type Wood Burning
Fireplace true
Appliance Dishwasher, Disposal, Electric Water Heater, Microwave, Range Hood, Refrigerator
Laundry Inside
Exterior
Exterior Feature Irrigation System
Parking Features Garage Door Opener, Guest
Garage Spaces 3.0
Pool In Ground
Utilities Available Cable Available, Electricity Connected
View Golf Course
Roof Type Tile
Porch Enclosed
Attached Garage true
Garage true
Private Pool Yes
Building
Lot Description In County
Story 1
Entry Level One
Foundation Slab
Lot Size Range 1/2 to less than 1
Sewer Public Sewer
Water Public
Architectural Style Contemporary
Structure Type Block,Stucco
New Construction false
Construction Status Inspections
Schools
Elementary Schools Mckitrick-Hb
Middle Schools Martinez-Hb
High Schools Steinbrenner High School
Others
Pets Allowed Yes
Senior Community No
Pet Size Extra Large (101+ Lbs.)
Ownership Fee Simple
Monthly Total Fees $226
Acceptable Financing Cash, Conventional
Membership Fee Required Required
Listing Terms Cash, Conventional
Num of Pet 4
Special Listing Condition None
Read Less
Want to know what your home might be worth? Contact us for a FREE valuation!

Our team is ready to help you sell your home for the highest possible price ASAP

© 2024 My Florida Regional MLS DBA Stellar MLS. All Rights Reserved.
Bought with CHARLES RUTENBERG REALTY INC






