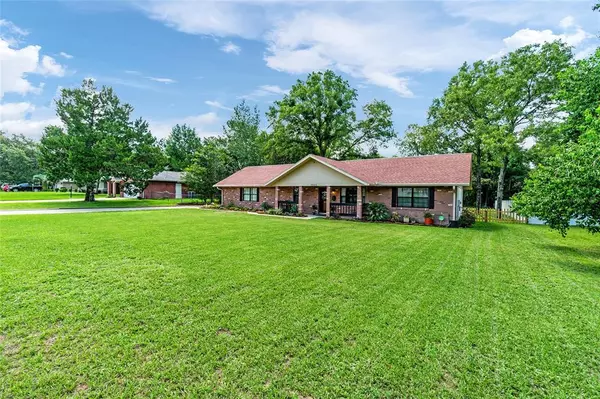$250,000
$235,000
6.4%For more information regarding the value of a property, please contact us for a free consultation.
5602 SW 109TH STREET RD Ocala, FL 34476
3 Beds
2 Baths
1,369 SqFt
Key Details
Sold Price $250,000
Property Type Single Family Home
Sub Type Single Family Residence
Listing Status Sold
Purchase Type For Sale
Square Footage 1,369 sqft
Price per Sqft $182
Subdivision Kingsland Cntry Estates Whisperin
MLS Listing ID OM622787
Sold Date 08/06/21
Bedrooms 3
Full Baths 2
Construction Status No Contingency
HOA Fees $5/ann
HOA Y/N Yes
Year Built 1990
Annual Tax Amount $976
Lot Size 0.600 Acres
Acres 0.6
Lot Dimensions 100x260
Property Description
Upgraded MOVE IN READY 3 bed, 2 bed ranch style that sits on .60 ACRES! You will walk straight into a BEAUTIFUL and INVITING living space that boasts BRAND NEW FLOORS and VAULTED CEILINGS. The kitchen features GRANITE COUNTERS, newer appliances including a DOUBLE OVEN, a pantry and breakfast nook that overlooks the SPACIOUS BACKYARD. Natural undeveloped land behind this home will not be built on, so you can enjoy the NATURAL LANDSCAPE and you will have your very own fruit trees in the backyard. This SPLIT floor plan offers a LOVELY master bedroom with WALL-LENGTH closets stretching the length of the room, an en-suite bath with GRANITE COUNTERS, double sinks and walk in shower. The vinyl ENCLOSED LANAI includes a ceiling fan as well as screened windows so you can enjoy this space year round. The INCREDIBLE YARD offers plenty of space for a pool, water feature or gardening, just about any outdoor activity can be made possible here and contains a fire pit. A NICE BONUS is the 10 X 31 foot WORKSHOP that has electricity and AC wall unit. NEW AC and Handler (2020). Brand New Washer and Dryer (2021) Laundry located inside. Home located in Whispering Pines/Kingsland Country Estates, a sought-after community in SW Ocala near all the conveniences but offering plenty of peace and quiet.
Location
State FL
County Marion
Community Kingsland Cntry Estates Whisperin
Zoning R1
Interior
Interior Features Ceiling Fans(s), Eat-in Kitchen, Living Room/Dining Room Combo, Split Bedroom, Stone Counters, Thermostat, Vaulted Ceiling(s), Window Treatments
Heating Central, Heat Pump
Cooling Central Air
Flooring Ceramic Tile, Vinyl
Fireplace false
Appliance Dishwasher, Dryer, Microwave, Range, Refrigerator, Washer
Laundry Inside
Exterior
Exterior Feature Fence, Rain Gutters, Sidewalk, Sliding Doors, Storage
Parking Features Garage Faces Side
Garage Spaces 1.0
Fence Chain Link, Vinyl, Wire
Utilities Available Electricity Connected
View Trees/Woods
Roof Type Shingle
Porch Covered, Enclosed, Front Porch, Porch, Rear Porch, Screened
Attached Garage true
Garage true
Private Pool No
Building
Lot Description Cleared, Paved
Story 1
Entry Level One
Foundation Slab
Lot Size Range 1/2 to less than 1
Sewer Septic Tank
Water None
Structure Type Block,Brick,Stucco
New Construction false
Construction Status No Contingency
Others
Pets Allowed Yes
Senior Community No
Ownership Fee Simple
Monthly Total Fees $5
Acceptable Financing Cash, Conventional, FHA, VA Loan
Membership Fee Required Required
Listing Terms Cash, Conventional, FHA, VA Loan
Special Listing Condition None
Read Less
Want to know what your home might be worth? Contact us for a FREE valuation!

Our team is ready to help you sell your home for the highest possible price ASAP

© 2024 My Florida Regional MLS DBA Stellar MLS. All Rights Reserved.
Bought with WEICHERT REALTORS HALLMARK PRO






