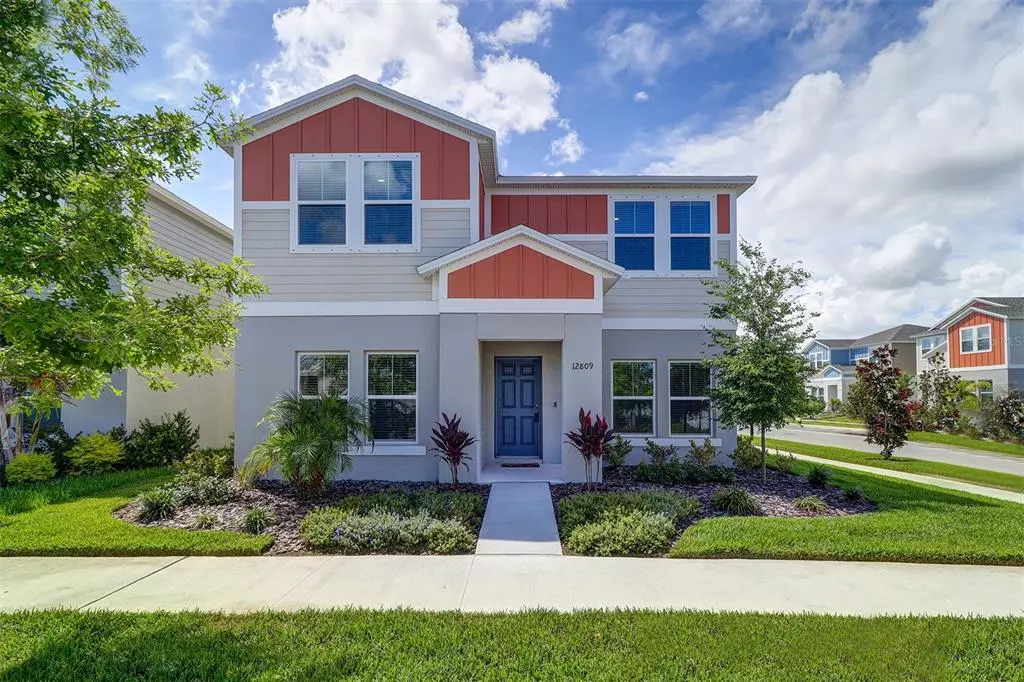$400,000
$389,999
2.6%For more information regarding the value of a property, please contact us for a free consultation.
12809 BENT TWIG DR Riverview, FL 33579
5 Beds
3 Baths
2,466 SqFt
Key Details
Sold Price $400,000
Property Type Single Family Home
Sub Type Single Family Residence
Listing Status Sold
Purchase Type For Sale
Square Footage 2,466 sqft
Price per Sqft $162
Subdivision Triple Crk Ph 4 Vlg I
MLS Listing ID U8129280
Sold Date 08/03/21
Bedrooms 5
Full Baths 3
Construction Status Inspections
HOA Fees $5/ann
HOA Y/N Yes
Year Built 2020
Annual Tax Amount $577
Lot Size 5,227 Sqft
Acres 0.12
Lot Dimensions 45.6x110
Property Description
Better than new with upgrades galore! Unique opportunity to own this completed 5 bedroom, 3 bathroom, 2 story home with rear facing 2 car garage packed with impressive improvements & finishing touches in one of the fastest growing subdivisions in the area! Built in 2020 with upgrades that really deliver a big WOW factor! First level flooring was replaced with contemporary & durable vinyl flooring; the kitchen showcases soft close grey shaker kitchen cabinets, Quartz counters paired with sleek glass backsplash and the stainless basin sink looks amazing with the industrial/modern faucet. There’s also a huge PANTRY with upgraded shelving! Enjoy tons of mood-boosting natural light from the many windows throughout along with upgraded 2” modern wood blinds on all windows. Upstairs has a large bonus room plus 4 of the 5 large bedrooms, along with a designated laundry room. Both floors feature 10 foot ceilings! The landscape package was also a builder upgrade, complete with the upgraded irrigation system to keep your yard looking fantastic! Convenient rear facing 2 car garage and double parking pad provides lots of parking for you and your guests! Incredible amenities include an amazing community pool, clubhouse, huge fitness center, playground, picnic area and a fenced dog park! Close to highly rated schools, restaurants and shopping. This popular & sought after Cascada floorplan by Casa Fresca is no longer offered by the builder, so don’t delay to make this fantastic home YOURS today!
Location
State FL
County Hillsborough
Community Triple Crk Ph 4 Vlg I
Zoning PD
Rooms
Other Rooms Bonus Room, Great Room, Inside Utility
Interior
Interior Features High Ceilings, Kitchen/Family Room Combo, Living Room/Dining Room Combo, Dormitorio Principal Arriba, Open Floorplan, Solid Surface Counters, Thermostat, Walk-In Closet(s), Window Treatments
Heating Central, Electric, Heat Pump
Cooling Central Air, Zoned
Flooring Carpet, Tile, Vinyl
Furnishings Unfurnished
Fireplace false
Appliance Dishwasher, Disposal, Microwave, Range, Refrigerator
Laundry Inside, Laundry Room, Upper Level
Exterior
Exterior Feature Hurricane Shutters, Irrigation System, Rain Gutters, Sidewalk, Sliding Doors
Parking Features Driveway, Garage Door Opener, Garage Faces Rear, Guest, Parking Pad
Garage Spaces 2.0
Community Features Deed Restrictions, Fitness Center, Park, Playground, Pool, Sidewalks
Utilities Available Cable Connected, Electricity Connected, Public, Sewer Connected, Water Connected
Roof Type Shingle
Porch Covered, Front Porch, Rear Porch
Attached Garage true
Garage true
Private Pool No
Building
Lot Description Level, Sidewalk
Entry Level Two
Foundation Slab
Lot Size Range 0 to less than 1/4
Sewer Public Sewer
Water Public
Architectural Style Contemporary, Custom
Structure Type Block
New Construction false
Construction Status Inspections
Others
Pets Allowed Yes
Senior Community No
Ownership Fee Simple
Monthly Total Fees $5
Acceptable Financing Cash, Conventional, FHA, VA Loan
Membership Fee Required Required
Listing Terms Cash, Conventional, FHA, VA Loan
Special Listing Condition None
Read Less
Want to know what your home might be worth? Contact us for a FREE valuation!

Our team is ready to help you sell your home for the highest possible price ASAP

© 2024 My Florida Regional MLS DBA Stellar MLS. All Rights Reserved.
Bought with SPARROW






