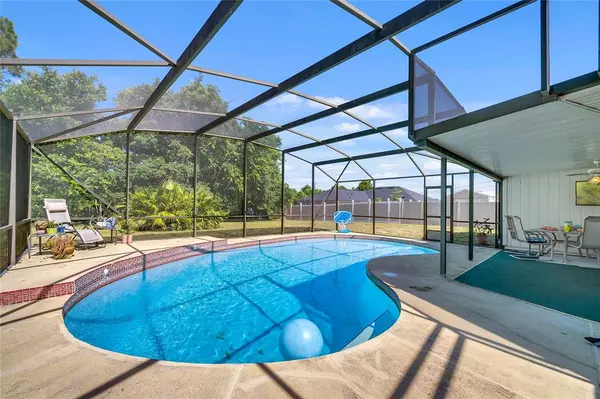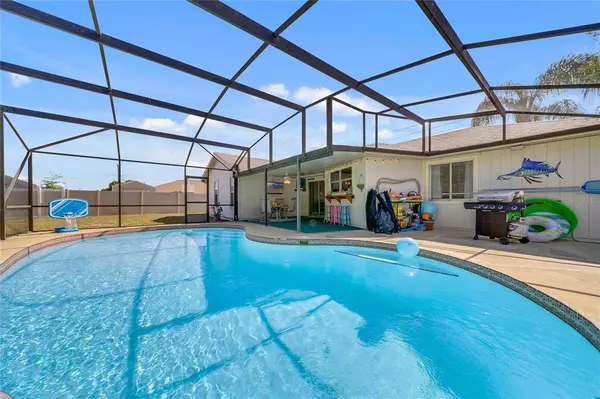$247,000
$238,900
3.4%For more information regarding the value of a property, please contact us for a free consultation.
2445 COURTLAND BLVD Deltona, FL 32738
3 Beds
2 Baths
1,058 SqFt
Key Details
Sold Price $247,000
Property Type Single Family Home
Sub Type Single Family Residence
Listing Status Sold
Purchase Type For Sale
Square Footage 1,058 sqft
Price per Sqft $233
Subdivision Delona Lakes Un 32
MLS Listing ID V4919328
Sold Date 06/29/21
Bedrooms 3
Full Baths 2
Construction Status Financing,Inspections
HOA Y/N No
Year Built 1987
Annual Tax Amount $964
Lot Size 10,454 Sqft
Acres 0.24
Lot Dimensions 81x130
Property Description
POOL HOUSE! Just imagine your summer and weekends lounging by the POOL- in time for the HOT Florida summer months! Gorgeous and very well appointed 3 beds 2 full bath ranch in Deltona. Open concept split plan for easy living. Kitchen has all new stainless steel appliances. High ceilings, walk-in closets in every bedroom. Easy to maintain ranch with vinyl, tile and laminate floors throughout. You will have more time to spend by the pool! No rear neighboor! There is a conservation land in the back of the property. Did we mention easy? Close to restaurants and stores. Minutes from Dupont Lake. Easy access to I4. 30mte drive from our pristine New Smyrna and Daytona Beaches. Roof is new (3yrs). AC is new (2yrs). Just move in! It's that easy!! Schedule your showing today! All content displayed within this site is thought to be accurate, but not guaranteed. Website users, buyers and agents are advised to verify all information. ALL SHOWINGS TO START 5/29
Location
State FL
County Volusia
Community Delona Lakes Un 32
Zoning 01R
Rooms
Other Rooms Attic, Inside Utility
Interior
Interior Features Cathedral Ceiling(s), Ceiling Fans(s), Eat-in Kitchen, High Ceilings, Open Floorplan, Split Bedroom, Vaulted Ceiling(s), Walk-In Closet(s)
Heating Central, Electric
Cooling Central Air
Flooring Ceramic Tile, Laminate, Vinyl
Furnishings Unfurnished
Fireplace false
Appliance Dishwasher, Microwave, Range
Laundry In Garage
Exterior
Exterior Feature Irrigation System, Sidewalk, Sliding Doors
Parking Features Driveway
Garage Spaces 2.0
Pool Deck, Gunite, In Ground, Screen Enclosure
Utilities Available BB/HS Internet Available, Cable Available, Electricity Connected, Underground Utilities, Water Connected
Roof Type Shingle
Porch Covered, Deck, Enclosed, Front Porch
Attached Garage true
Garage true
Private Pool Yes
Building
Lot Description City Limits, Sidewalk
Story 1
Entry Level One
Foundation Slab
Lot Size Range 0 to less than 1/4
Sewer Septic Tank
Water Public
Architectural Style Ranch
Structure Type Vinyl Siding
New Construction false
Construction Status Financing,Inspections
Schools
High Schools Pine Ridge High School
Others
Senior Community No
Ownership Fee Simple
Acceptable Financing Cash, Conventional, FHA, VA Loan
Listing Terms Cash, Conventional, FHA, VA Loan
Special Listing Condition None
Read Less
Want to know what your home might be worth? Contact us for a FREE valuation!

Our team is ready to help you sell your home for the highest possible price ASAP

© 2024 My Florida Regional MLS DBA Stellar MLS. All Rights Reserved.
Bought with FOLIO REALTY LLC






