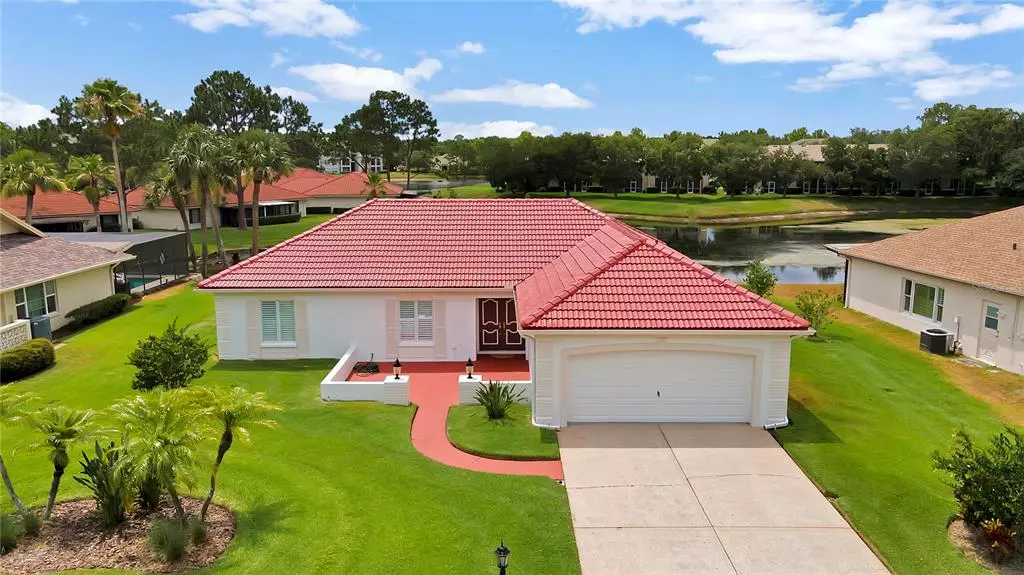$400,000
$375,000
6.7%For more information regarding the value of a property, please contact us for a free consultation.
9109 CYPRESSWOOD CIR Tampa, FL 33647
3 Beds
2 Baths
1,879 SqFt
Key Details
Sold Price $400,000
Property Type Single Family Home
Sub Type Single Family Residence
Listing Status Sold
Purchase Type For Sale
Square Footage 1,879 sqft
Price per Sqft $212
Subdivision Pebble Creek Village Unit 2
MLS Listing ID T3309500
Sold Date 07/16/21
Bedrooms 3
Full Baths 2
Construction Status Inspections
HOA Fees $40/ann
HOA Y/N Yes
Year Built 1979
Annual Tax Amount $2,526
Lot Size 0.280 Acres
Acres 0.28
Lot Dimensions 73x166
Property Description
Beautiful! Live the Florida life in the desirable community of Pebble Creek where you will find this pristine 3-bedroom, 2-baths, 2-car garage POOL Home! A double door entry leads to a spacious living area full of natural light, oversized tile flooring, plantation shutters, and perfect entertaining space. A NEW Kitchen features wood cabinets, tile backsplash, granite countertops, stainless steel appliances, a pass-through window to the lanai and center island. The living space is open and inviting, offering sliders to the oversized lanai and pool deck that features a rock waterfall into the pool and views to the pond. An ample master suite offers dual closets, access to the lanai and updated master bath. Additional bedrooms are all generous in size and the secondary bath has been upgraded. Additional features include NEW HVAC and Ducts in 2018, Freshly Painted Interior and Exterior in 2021, Plantation Shutters, Beautiful Updated Kitchen, Pool resurfaced, newer tile flooring, New Pool Pump & Filter (2020), New ceiling fans. Close to A-Rated Schools, USF, Wiregrass Mall, and the Tampa Premium Outlets. A variety of shopping, dining and entertainment experiences are available within a short drive. -I-75, with easy access to downtown Tampa is nearby.
Location
State FL
County Hillsborough
Community Pebble Creek Village Unit 2
Zoning PD
Rooms
Other Rooms Family Room, Formal Dining Room Separate, Inside Utility
Interior
Interior Features Eat-in Kitchen, Master Bedroom Main Floor, Open Floorplan, Solid Surface Counters, Solid Wood Cabinets, Stone Counters
Heating Central
Cooling Central Air
Flooring Ceramic Tile, Tile
Fireplace false
Appliance Dishwasher, Disposal, Electric Water Heater, Microwave, Range, Refrigerator
Laundry Laundry Room
Exterior
Exterior Feature Sidewalk, Sliding Doors
Parking Features Driveway, Garage Door Opener
Garage Spaces 2.0
Pool Gunite, In Ground, Screen Enclosure
Community Features Golf, Sidewalks
Utilities Available BB/HS Internet Available, Cable Available, Electricity Connected, Public
Amenities Available Park, Playground
Waterfront Description Pond
Water Access 1
Water Access Desc Pond
View Water
Roof Type Tile
Porch Covered, Screened
Attached Garage true
Garage true
Private Pool Yes
Building
Lot Description Near Golf Course, Paved
Story 1
Entry Level One
Foundation Slab
Lot Size Range 1/4 to less than 1/2
Sewer Public Sewer
Water Public
Structure Type Concrete,Stucco
New Construction false
Construction Status Inspections
Schools
Elementary Schools Turner Elem-Hb
Middle Schools Bartels Middle
High Schools Wharton-Hb
Others
Pets Allowed Yes
Senior Community No
Ownership Fee Simple
Monthly Total Fees $40
Acceptable Financing Cash, Conventional, FHA, VA Loan
Membership Fee Required Required
Listing Terms Cash, Conventional, FHA, VA Loan
Special Listing Condition None
Read Less
Want to know what your home might be worth? Contact us for a FREE valuation!

Our team is ready to help you sell your home for the highest possible price ASAP

© 2024 My Florida Regional MLS DBA Stellar MLS. All Rights Reserved.
Bought with ROBERT SLACK LLC






