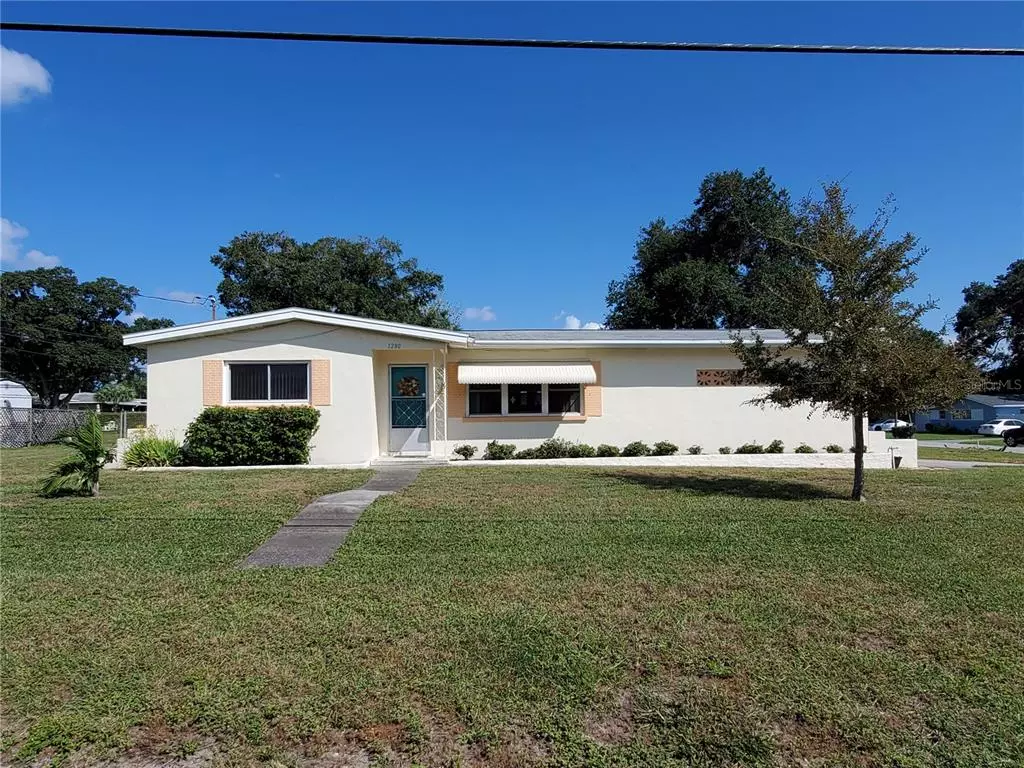$275,000
$265,000
3.8%For more information regarding the value of a property, please contact us for a free consultation.
1280 BELLEVUE BLVD Clearwater, FL 33756
2 Beds
2 Baths
1,124 SqFt
Key Details
Sold Price $275,000
Property Type Single Family Home
Sub Type Single Family Residence
Listing Status Sold
Purchase Type For Sale
Square Footage 1,124 sqft
Price per Sqft $244
Subdivision Salls Rep Of 3Rd Add
MLS Listing ID U8138795
Sold Date 11/04/21
Bedrooms 2
Full Baths 1
Half Baths 1
Construction Status Appraisal,Financing
HOA Y/N No
Year Built 1956
Annual Tax Amount $2,646
Lot Size 9,583 Sqft
Acres 0.22
Lot Dimensions 82x115
Property Description
Spectacular 2 bedroom, 1/1 Bath, half bath is inside, 1 car garage home with vaulted ceilings on a large corner lot minutes to beaches, shopping and schools! The living room and kitchen has an open style floor plan while the bonus room/office has a wood tongue and groove ceiling. This home is loaded with wonderful amenities and upgrades including a new screen porch with rain gutters and ceiling fan in 2020, new exterior paint in 2019, new concrete patio 2017, double wide concrete driveway in 2013, an insulated garage door in 2019, Polycarbonate storm window covers and a hurricane rated picture window in the living room. This wonderful home has more to offer including a new refrigerator in 2018, water heater in 2013, roof with gutters in 2012, HVAC in 2010 with Fresh air UV light, with the compressor replaced in 2018. A new electric panel was added in 2009 and there are Insulated vinyl windows throughout, excluding the bonus room. This home has it all, hurry and make it yours before it’s gone. In addition, it’s in a non-flood zone!
Location
State FL
County Pinellas
Community Salls Rep Of 3Rd Add
Rooms
Other Rooms Bonus Room
Interior
Interior Features Ceiling Fans(s), Eat-in Kitchen, High Ceilings, Vaulted Ceiling(s), Window Treatments
Heating Central, Electric
Cooling Central Air
Flooring Terrazzo, Vinyl
Fireplace false
Appliance Disposal, Dryer, Electric Water Heater, Range, Refrigerator, Washer
Laundry In Garage
Exterior
Exterior Feature Rain Gutters
Garage Garage Door Opener
Garage Spaces 1.0
Utilities Available Cable Connected, Electricity Connected, Fire Hydrant, Sewer Connected, Street Lights
Roof Type Shingle
Porch Covered, Patio, Screened
Attached Garage true
Garage true
Private Pool No
Building
Lot Description Corner Lot
Story 1
Entry Level One
Foundation Slab
Lot Size Range 0 to less than 1/4
Sewer Public Sewer
Water Public
Structure Type Block,Stucco
New Construction false
Construction Status Appraisal,Financing
Others
Senior Community No
Ownership Fee Simple
Acceptable Financing Cash, Conventional
Listing Terms Cash, Conventional
Special Listing Condition None
Read Less
Want to know what your home might be worth? Contact us for a FREE valuation!

Our team is ready to help you sell your home for the highest possible price ASAP

© 2024 My Florida Regional MLS DBA Stellar MLS. All Rights Reserved.
Bought with CAPITAL CALDWELL LLC






